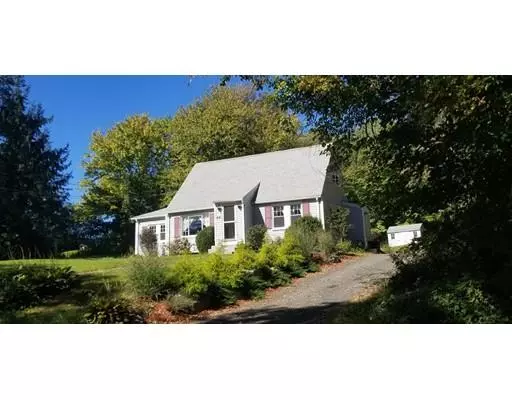$249,000
$249,900
0.4%For more information regarding the value of a property, please contact us for a free consultation.
65 Wilson St Spencer, MA 01562
3 Beds
1 Bath
1,485 SqFt
Key Details
Sold Price $249,000
Property Type Single Family Home
Sub Type Single Family Residence
Listing Status Sold
Purchase Type For Sale
Square Footage 1,485 sqft
Price per Sqft $167
MLS Listing ID 72480000
Sold Date 05/22/19
Style Cape
Bedrooms 3
Full Baths 1
HOA Y/N false
Year Built 1951
Annual Tax Amount $2,588
Tax Year 2019
Lot Size 0.350 Acres
Acres 0.35
Property Description
Classic Cape overlooking Lake Whittemore! House sits on knoll with spectacular seasonal views of the sparkling water. Fantastic yard and huge composite deck to sit back and enjoy it all. This house has a flexible floorplan --- two larger bedrooms on second floor and 2 more on the first or use a first floor bedroom as den. Hardwoods and ceramic tile flooring. Lots of storage throughout house with even more in full, dry, and bright waterproofed basement. Backyard shed too! Replacement windows. Wired for generator! House has been well maintained. Seller ready to downsize and happy to offer this Cape for a new owner. Welcome to 65 Wilson Street, Spencer!
Location
State MA
County Worcester
Zoning R
Direction Rt 9 to Paxton to Wilson OR Rt 31 to Wore Village to Hastings to Wilson
Rooms
Basement Full, Interior Entry, Bulkhead, Concrete, Unfinished
Primary Bedroom Level Second
Dining Room Flooring - Hardwood
Kitchen Ceiling Fan(s), Flooring - Stone/Ceramic Tile, Pantry, Deck - Exterior, Exterior Access, Lighting - Overhead
Interior
Interior Features Ceiling Fan(s), Closet, Den
Heating Forced Air, Oil
Cooling None
Flooring Tile, Hardwood, Flooring - Hardwood
Appliance Range, Range Hood, Oil Water Heater, Tank Water Heater, Utility Connections for Electric Range
Laundry In Basement
Exterior
Exterior Feature Rain Gutters, Storage
Utilities Available for Electric Range
Waterfront false
Waterfront Description Beach Front, Lake/Pond, 3/10 to 1/2 Mile To Beach
View Y/N Yes
View Scenic View(s)
Roof Type Shingle
Total Parking Spaces 4
Garage No
Building
Lot Description Corner Lot, Cleared, Gentle Sloping
Foundation Irregular
Sewer Inspection Required for Sale
Water Private
Others
Acceptable Financing Contract
Listing Terms Contract
Read Less
Want to know what your home might be worth? Contact us for a FREE valuation!

Our team is ready to help you sell your home for the highest possible price ASAP
Bought with Landry & Co. Realty Group • RE/MAX Destiny







