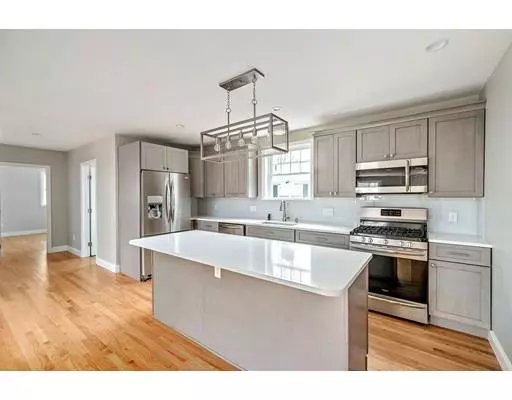$699,000
$699,000
For more information regarding the value of a property, please contact us for a free consultation.
39 Norwell Ave.- New Construction Scituate, MA 02066
4 Beds
2.5 Baths
3,100 SqFt
Key Details
Sold Price $699,000
Property Type Single Family Home
Sub Type Single Family Residence
Listing Status Sold
Purchase Type For Sale
Square Footage 3,100 sqft
Price per Sqft $225
MLS Listing ID 72480594
Sold Date 08/01/19
Style Colonial
Bedrooms 4
Full Baths 2
Half Baths 1
HOA Y/N false
Year Built 2019
Annual Tax Amount $4,188
Tax Year 2019
Lot Size 8,712 Sqft
Acres 0.2
Property Description
HUGE REDUCTION PRICE-FIRM !!- BE FIRST- OPPORTUNITY !! NEW CONSTRUCTION completed APRIL 2019 - BEAUTIFUL!. Ideally located one block off Hatherly Rd. in a well estab neigh walking distance, 2 blks to ocean, NO FLOOD ZONE and close to Harbor amenities; great restaurants, gift stores, hardware, grocery, theater, school. Everything you could ask for! Gas heat/cooking and central air throughout. This 4 bdrm, 2.5 bath home is beautifully finished with an open floor plan concept featuring hardwood flooring throughout 1st and 2nd floors! Gas ready for FP, enjoy all generous room sizes. Gorgeous kitchen offers stainless steel appliances, soft-close cabinets, Quartz countertops, hardwood flooring, recessed lighting and a kitchen island for those casual meals and entertaining. The cozy 4th bedroom placement on the first floor offers many possibilities; den,bedroom or office? RARE! Full base features 2 large open fin areas.
Location
State MA
County Plymouth
Zoning res
Direction Hatherly or Tilden to Hawley Rd.one block to Norwell Ave.
Rooms
Basement Full, Partially Finished, Interior Entry, Sump Pump
Primary Bedroom Level Second
Dining Room Flooring - Hardwood, Open Floorplan
Kitchen Flooring - Hardwood, Countertops - Stone/Granite/Solid, Countertops - Upgraded, Kitchen Island, Cabinets - Upgraded, Open Floorplan, Recessed Lighting, Stainless Steel Appliances, Gas Stove, Lighting - Pendant, Lighting - Overhead
Interior
Interior Features Bonus Room
Heating Forced Air, Natural Gas, Propane
Cooling Central Air
Flooring Tile, Hardwood, Flooring - Wood
Fireplaces Number 1
Fireplaces Type Living Room
Appliance Range, Dishwasher, Disposal, Refrigerator, Gas Water Heater, Utility Connections for Gas Range
Laundry Electric Dryer Hookup, Gas Dryer Hookup, Washer Hookup, First Floor
Exterior
Garage Spaces 1.0
Community Features Shopping, House of Worship, Marina, Public School
Utilities Available for Gas Range
Waterfront false
Waterfront Description Beach Front, Ocean, 3/10 to 1/2 Mile To Beach
Roof Type Shingle
Parking Type Attached, Garage Door Opener, Garage Faces Side, Off Street
Total Parking Spaces 2
Garage Yes
Building
Lot Description Corner Lot, Level
Foundation Concrete Perimeter
Sewer Public Sewer
Water Public
Schools
Elementary Schools Wampatuck
Others
Acceptable Financing Contract
Listing Terms Contract
Read Less
Want to know what your home might be worth? Contact us for a FREE valuation!

Our team is ready to help you sell your home for the highest possible price ASAP
Bought with Donna Gallinaro • Coldwell Banker Residential Brokerage - Hingham







