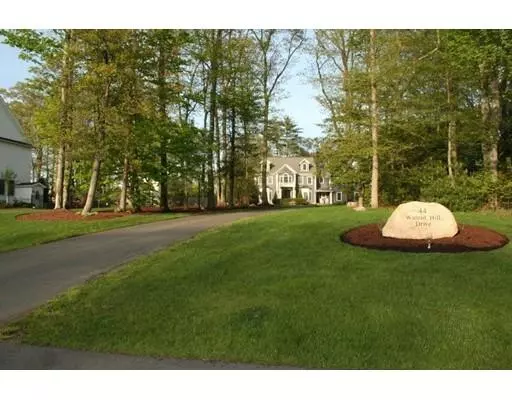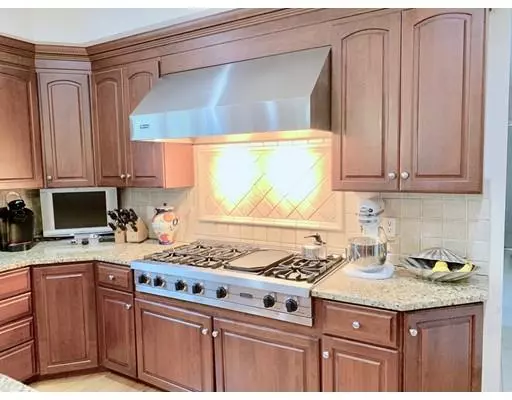$850,000
$850,000
For more information regarding the value of a property, please contact us for a free consultation.
44 Walnut Hill Dr Scituate, MA 02066
5 Beds
2.5 Baths
4,040 SqFt
Key Details
Sold Price $850,000
Property Type Single Family Home
Sub Type Single Family Residence
Listing Status Sold
Purchase Type For Sale
Square Footage 4,040 sqft
Price per Sqft $210
Subdivision Walnut Tree
MLS Listing ID 72481316
Sold Date 07/11/19
Style Colonial
Bedrooms 5
Full Baths 2
Half Baths 1
HOA Fees $16/ann
HOA Y/N true
Year Built 2002
Annual Tax Amount $13,680
Tax Year 2019
Lot Size 1.480 Acres
Acres 1.48
Property Description
Wonderful opportunity in highly desirable Walnut Tree Hill. This home has a lot to offer, but is in need of maintenance and updates, and being offered as is. Enjoy the privacy of a retreat lot, set back over 200 feet from the street, while enjoying the advantages of this beloved neighborhood. The kitchen is in excellent condition, with top of the line Viking appliances: 6 burner range w/ grill, Viking hood, Viking Double Ovens, oversized Viking fridge & entertainment sized 8' granite island w/ classic cherry cabinetry. Beautiful soaring two story wood burning fieldstone fireplace and double staircases. Cozy marble gas fireplaced den w/ millwork. Custom built cubby lockers keep a large household organized. Large, fenced level yard, ideal for a pool! Pea gravel swing set area & outdoor shower. Two car garage, walk up attic & full basement. With a bit of updating, this home will shine, great value in a much admired neighborhood!
Location
State MA
County Plymouth
Area Walnut Tree Hill
Zoning res
Direction At Rt 123 & 3A turn onto Old Oaken Bucket Rd, left on Woodworth, Right on Walnut Hill Dr
Rooms
Basement Full, Sump Pump
Dining Room Flooring - Hardwood, Window(s) - Bay/Bow/Box
Kitchen Flooring - Hardwood, Dining Area, Pantry, Countertops - Stone/Granite/Solid
Interior
Interior Features Bathroom - Half, Closet/Cabinets - Custom Built, Ceiling - Cathedral, Mud Room, Foyer, Den, Central Vacuum
Heating Forced Air, Natural Gas, Fireplace
Cooling Central Air, Whole House Fan
Flooring Tile, Carpet, Hardwood, Stone / Slate, Flooring - Stone/Ceramic Tile, Flooring - Hardwood
Fireplaces Number 2
Fireplaces Type Living Room
Appliance Range, Oven, Dishwasher, Indoor Grill, Refrigerator, Washer, Dryer, Gas Water Heater, Plumbed For Ice Maker, Utility Connections for Gas Range, Utility Connections for Electric Dryer
Laundry Laundry Closet, Flooring - Stone/Ceramic Tile, Countertops - Stone/Granite/Solid, Washer Hookup
Exterior
Exterior Feature Rain Gutters, Sprinkler System, Decorative Lighting
Garage Spaces 2.0
Fence Fenced/Enclosed, Fenced
Community Features Public Transportation, Shopping, Pool, Tennis Court(s), Park, Walk/Jog Trails, Stable(s), Golf, Medical Facility, Laundromat, Bike Path, Conservation Area, Highway Access, House of Worship, Marina, Private School, Public School, T-Station
Utilities Available for Gas Range, for Electric Dryer, Washer Hookup, Icemaker Connection
Waterfront false
Waterfront Description Beach Front, Harbor, Ocean, River, 1 to 2 Mile To Beach, Beach Ownership(Private)
Roof Type Shingle
Parking Type Attached, Off Street
Total Parking Spaces 6
Garage Yes
Building
Lot Description Wooded, Level
Foundation Concrete Perimeter
Sewer Inspection Required for Sale
Water Public
Schools
Elementary Schools Jenkins
Middle Schools Gates Ms
High Schools Scituate Hs
Others
Senior Community false
Read Less
Want to know what your home might be worth? Contact us for a FREE valuation!

Our team is ready to help you sell your home for the highest possible price ASAP
Bought with Wendy Oleksiak • Compass







