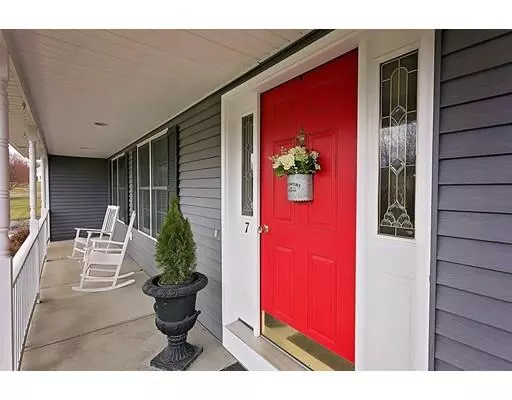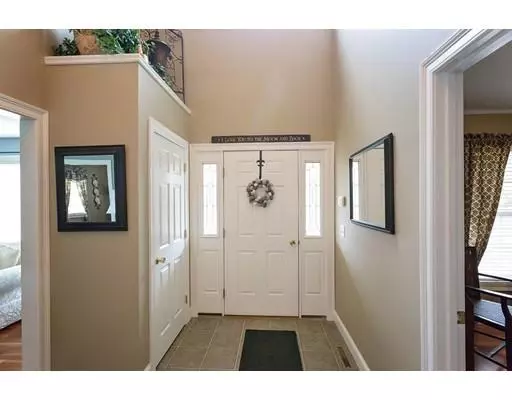$490,000
$494,000
0.8%For more information regarding the value of a property, please contact us for a free consultation.
7 Holly Circle Easthampton, MA 01027
5 Beds
2.5 Baths
2,633 SqFt
Key Details
Sold Price $490,000
Property Type Single Family Home
Sub Type Single Family Residence
Listing Status Sold
Purchase Type For Sale
Square Footage 2,633 sqft
Price per Sqft $186
MLS Listing ID 72481439
Sold Date 06/06/19
Style Colonial
Bedrooms 5
Full Baths 2
Half Baths 1
HOA Y/N false
Year Built 2002
Annual Tax Amount $7,025
Tax Year 2019
Lot Size 0.960 Acres
Acres 0.96
Property Description
BREATHTAKING Views, Classic Elegance and Impeccable attention to detail. Built in 2002, it is better than new! Inside the grand entrance, you will find a stunning formal living room with a stylish gas fireplace. An inviting family room leads to the open concept kitchen and dining area. This gourmet kitchen boasts shining granite counters, custom cherry cabinets, and SS appliances. Completing the first level is a private dining room and cozy first-floor bedroom, half bath, and a meticulously maintained 3 bay garage. As you travel up the staircase you will be greeted by a lavish master suite and adjoining bath with a whirlpool tub and separate shower. Through the bath, you will find a walk-in closet. Continuing down the hall, lined with ample closets, there is a large guest room with the BEST view of the mountains, a glamorous bath, and 2 more bedrooms. One of which is incredibly generous in size. All of this sits on nearly an acre of land which is home to 2 sheds and a gazebo to enjoy.
Location
State MA
County Hampshire
Zoning None
Direction Rte 10 to Park St to Holly Circle
Rooms
Family Room Flooring - Hardwood
Basement Full, Interior Entry, Bulkhead, Concrete
Primary Bedroom Level Second
Dining Room Flooring - Hardwood
Kitchen Flooring - Hardwood, Dining Area, Countertops - Stone/Granite/Solid, Breakfast Bar / Nook, Deck - Exterior, Open Floorplan, Stainless Steel Appliances
Interior
Interior Features Central Vacuum
Heating Forced Air, Natural Gas
Cooling None
Flooring Tile, Hardwood
Fireplaces Number 1
Fireplaces Type Living Room
Appliance Range, Dishwasher, Microwave, Refrigerator, Gas Water Heater, Utility Connections for Gas Range, Utility Connections for Gas Oven, Utility Connections for Electric Dryer
Laundry Second Floor
Exterior
Exterior Feature Rain Gutters, Storage, Professional Landscaping, Sprinkler System, Decorative Lighting
Garage Spaces 3.0
Community Features Public Transportation, Shopping, Park, Walk/Jog Trails, Stable(s), Golf, Laundromat, Bike Path, Conservation Area, Highway Access, House of Worship, Private School, Public School
Utilities Available for Gas Range, for Gas Oven, for Electric Dryer
Waterfront false
View Y/N Yes
View Scenic View(s)
Roof Type Shingle
Parking Type Attached, Garage Door Opener, Storage, Paved Drive, Off Street, Paved
Total Parking Spaces 5
Garage Yes
Building
Lot Description Cleared, Gentle Sloping, Level
Foundation Concrete Perimeter
Sewer Public Sewer
Water Public
Schools
Middle Schools White Brook
High Schools Ehs
Read Less
Want to know what your home might be worth? Contact us for a FREE valuation!

Our team is ready to help you sell your home for the highest possible price ASAP
Bought with Scott Rebmann • Maple and Main Realty, LLC







