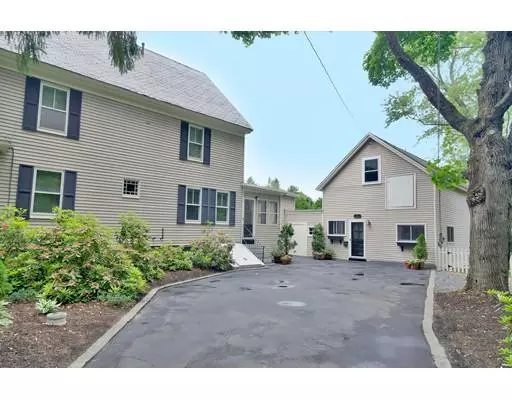$530,000
$550,000
3.6%For more information regarding the value of a property, please contact us for a free consultation.
86 Church St Northborough, MA 01532
5 Beds
2.5 Baths
2,649 SqFt
Key Details
Sold Price $530,000
Property Type Single Family Home
Sub Type Single Family Residence
Listing Status Sold
Purchase Type For Sale
Square Footage 2,649 sqft
Price per Sqft $200
MLS Listing ID 72481461
Sold Date 07/08/19
Style Colonial, Victorian, Antique
Bedrooms 5
Full Baths 2
Half Baths 1
Year Built 1890
Annual Tax Amount $8,102
Tax Year 2019
Lot Size 0.620 Acres
Acres 0.62
Property Description
Amazing opportunity to own this stunning antique colonial within walking distance to the center of Northborough. This home is set back from the road, on a private lot with a large, level backyard and includes a 1 BD/1BA accessory apartment in the carriage house perfect as an in-law apartment or rental unit to help offset your mortgage payments. Pride of ownership shines throughout -- from the huge kitchen to the spacious family and living rooms and a formal dining room with split staircase to the foyer. On the second floor you'll find 4 large bedrooms with stunning original wood floors and a full bath. Second floor bedroom leads to the walk-up attic which has potential to be finished. Easy access to Rt 20, 9, 290, and 495 and located in the highly sought-after Zeh/Algonquin school districts. Come and lock in this rare opportunity before it's gone. Recent updates include Harvey fold-in windows, new electrical to GFCI, newer flat roof, repaired slate roof and more.
Location
State MA
County Worcester
Zoning GR
Direction Rte 290 to Church Street
Rooms
Family Room Flooring - Wood
Basement Full
Primary Bedroom Level Second
Dining Room Flooring - Wood
Kitchen Flooring - Vinyl, Dining Area, Kitchen Island
Interior
Interior Features Accessory Apt., Kitchen, Living/Dining Rm Combo, Bedroom, Den
Heating Forced Air, Oil
Cooling None
Flooring Wood, Tile, Vinyl
Fireplaces Number 1
Fireplaces Type Living Room
Appliance Electric Water Heater, Utility Connections for Electric Range
Laundry Electric Dryer Hookup, Washer Hookup, In Basement
Exterior
Exterior Feature Storage
Fence Fenced
Community Features Shopping, Park, Highway Access, House of Worship, Public School
Utilities Available for Electric Range
Waterfront false
Roof Type Slate
Parking Type Off Street, Paved
Total Parking Spaces 5
Garage No
Building
Lot Description Level
Foundation Stone
Sewer Private Sewer
Water Public
Schools
Elementary Schools Zeh
Read Less
Want to know what your home might be worth? Contact us for a FREE valuation!

Our team is ready to help you sell your home for the highest possible price ASAP
Bought with Caroline Hanlon • Fireside Real Estate







