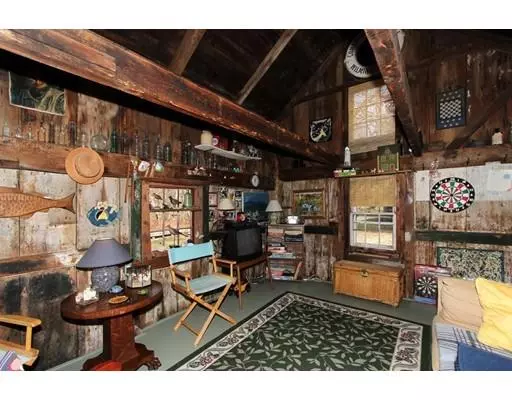$400,000
$449,900
11.1%For more information regarding the value of a property, please contact us for a free consultation.
249 Rte 6 Truro, MA 02667
4 Beds
1 Bath
1,521 SqFt
Key Details
Sold Price $400,000
Property Type Single Family Home
Sub Type Single Family Residence
Listing Status Sold
Purchase Type For Sale
Square Footage 1,521 sqft
Price per Sqft $262
MLS Listing ID 72481958
Sold Date 06/29/19
Style Cape
Bedrooms 4
Full Baths 1
HOA Y/N false
Year Built 1800
Annual Tax Amount $2,518
Tax Year 2019
Lot Size 1.330 Acres
Acres 1.33
Property Description
1800 Cape style home with ells set back from the road on 1.33 acres stretching from Atwood Road to almost Longnook Rd. This lady offers 4 bedrooms, 2 on each floor and 1 bath. In the gathering room there is a freestanding fireplace stove that heats with propane fuel. This room is today's Great Room large enough for feeding a large group and space for assorted comfortable chairs. The living room is at the front of the house and also offers wood flooring. The 3 season room is something to behold it is filled with old beams and boards and if they could only talk to us and tell us their story. There is a Cape Cod basement that houses the Circuit Breaker and Hot Water tank and plenty of space for a heating system. The septic is for 4 bedrooms and Seller will supply a Passed Septic Report. There is even a horse trough out back. Come and see this home that is about 219 years old.
Location
State MA
County Barnstable
Zoning 101
Direction Rte 6 across from Bayberry Gardens and between Atwood Rd and Longnook Rd.
Rooms
Basement Partial, Concrete
Primary Bedroom Level Main
Dining Room Closet, Closet/Cabinets - Custom Built
Kitchen Flooring - Vinyl, Exterior Access
Interior
Interior Features Cathedral Ceiling(s), Beamed Ceilings
Heating Electric, Propane
Cooling None
Flooring Wood, Carpet, Other
Appliance Range, Refrigerator, Washer, Dryer, Tank Water Heater, Utility Connections for Gas Range, Utility Connections for Electric Dryer
Laundry Main Level, First Floor, Washer Hookup
Exterior
Garage Spaces 1.0
Community Features Park, Conservation Area
Utilities Available for Gas Range, for Electric Dryer, Washer Hookup
Waterfront false
Waterfront Description Beach Front, Ocean, 1 to 2 Mile To Beach, Beach Ownership(Public)
Roof Type Shingle
Parking Type Detached, Off Street, Paved
Total Parking Spaces 6
Garage Yes
Building
Lot Description Gentle Sloping, Level, Sloped
Foundation Irregular, Other
Sewer Inspection Required for Sale
Water Private
Schools
Middle Schools Nauset Hs
High Schools Nauset Hs
Others
Senior Community false
Read Less
Want to know what your home might be worth? Contact us for a FREE valuation!

Our team is ready to help you sell your home for the highest possible price ASAP
Bought with Non Member • Non Member Office







