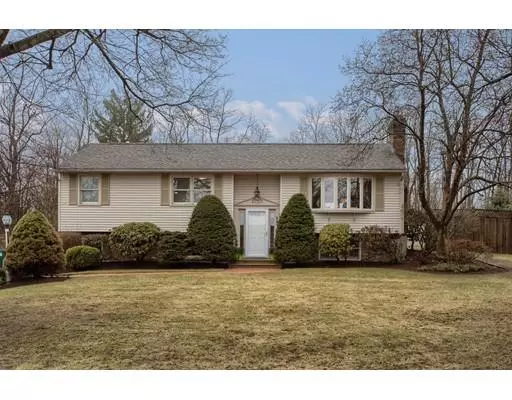$355,000
$339,900
4.4%For more information regarding the value of a property, please contact us for a free consultation.
15 Skyline Dr Rutland, MA 01543
3 Beds
1.5 Baths
1,764 SqFt
Key Details
Sold Price $355,000
Property Type Single Family Home
Sub Type Single Family Residence
Listing Status Sold
Purchase Type For Sale
Square Footage 1,764 sqft
Price per Sqft $201
MLS Listing ID 72482034
Sold Date 05/24/19
Style Raised Ranch
Bedrooms 3
Full Baths 1
Half Baths 1
HOA Y/N false
Year Built 1985
Annual Tax Amount $4,540
Tax Year 2019
Lot Size 0.410 Acres
Acres 0.41
Property Description
MULTIPLE OFFERS - OFFER DEADLINE APRIL 23RD AT 6PM. LOVE IT... BUT LISTING IT! The current owners have loved living in this home for more than 17 years and now you will have the opportunity to call it home! Located on a desirable cul-de-sac abutting acres of conservation land, this home has recently been renovated with an open concept floor plan and numerous upscale finishes including... new kitchen cabinets with soft close feature, large kitchen island, quartz countertops, newer stainless steel appliances, recessed LED lighting, dark stained hardwood floors, crown moldings, solid wood doors, bathroom vanities with quartz countertops, heated tile floors, lighting fixtures, plumbing fixtures and window blinds. Outside of this spectacular home you will find... a salt water in-ground pool, large fenced-in backyard, deck, shed, irrigation system and so much more!
Location
State MA
County Worcester
Zoning R1
Direction Central Tree to Summer Hill to Skyline
Rooms
Family Room Wood / Coal / Pellet Stove, Flooring - Hardwood, Cable Hookup, Recessed Lighting, Remodeled
Basement Finished, Interior Entry, Garage Access, Radon Remediation System
Primary Bedroom Level First
Kitchen Flooring - Hardwood, Dining Area, Countertops - Stone/Granite/Solid, Kitchen Island, Cabinets - Upgraded, Deck - Exterior, Exterior Access, Open Floorplan, Recessed Lighting, Remodeled, Slider, Stainless Steel Appliances
Interior
Interior Features Bathroom - Tiled With Tub & Shower, Closet, Bathroom - Half, Countertops - Stone/Granite/Solid, Bathroom
Heating Electric
Cooling Window Unit(s)
Flooring Tile, Hardwood, Flooring - Stone/Ceramic Tile
Appliance Range, Dishwasher, Disposal, Microwave, Refrigerator, Electric Water Heater, Utility Connections for Electric Oven, Utility Connections for Electric Dryer
Laundry Bathroom - Half, Countertops - Stone/Granite/Solid, Electric Dryer Hookup, Washer Hookup, In Basement
Exterior
Exterior Feature Rain Gutters, Storage, Professional Landscaping, Sprinkler System
Garage Spaces 2.0
Fence Fenced
Pool In Ground
Utilities Available for Electric Oven, for Electric Dryer, Washer Hookup
Waterfront false
Roof Type Shingle
Parking Type Under, Paved Drive, Paved
Total Parking Spaces 4
Garage Yes
Private Pool true
Building
Foundation Concrete Perimeter
Sewer Public Sewer
Water Public
Schools
Middle Schools Central Tree
High Schools Wachusett
Others
Senior Community false
Read Less
Want to know what your home might be worth? Contact us for a FREE valuation!

Our team is ready to help you sell your home for the highest possible price ASAP
Bought with John DuPont • Keller Williams Realty North Central







