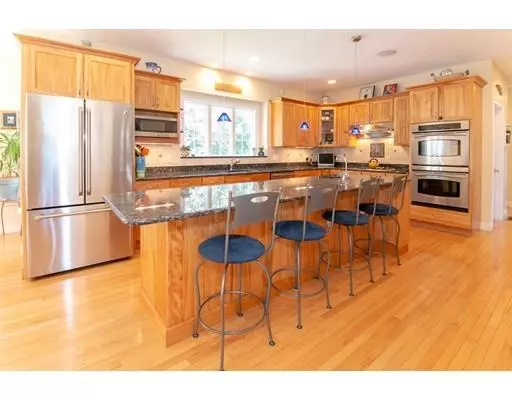$998,000
$998,000
For more information regarding the value of a property, please contact us for a free consultation.
35 Walnut Hill Dr Scituate, MA 02066
4 Beds
3.5 Baths
3,800 SqFt
Key Details
Sold Price $998,000
Property Type Single Family Home
Sub Type Single Family Residence
Listing Status Sold
Purchase Type For Sale
Square Footage 3,800 sqft
Price per Sqft $262
MLS Listing ID 72482519
Sold Date 06/07/19
Style Colonial
Bedrooms 4
Full Baths 3
Half Baths 1
HOA Y/N true
Year Built 2003
Annual Tax Amount $11,162
Tax Year 2019
Lot Size 1.150 Acres
Acres 1.15
Property Description
Nestled on private lot in the desirable Walnut Tree Hill neighborhood, this bright and open home will delight today's buyer. Sunlight splashes through oversized windows and open archways at every turn. The spacious kitchen with extra large island with additional sink flows into the great room, perfect for entertaining family and friends. Meticulous detail is evident in how this home was designed: hardwoods throughout, consistent architecture, fabulous master, lower level walk-out with full sized windows and fireplace, and a backyard setting that feels completely private! Spend your summer evenings grilling on the new low-maint. deck and enjoying the inviting three season room as you admire the established Holly Trees (part of the original 60-acre farm!)- a perfect way to cap off a day of kayaking from the near-by boat launch, or spending the afternoon at one of the several local beaches. The location is a commuter's dream: 1 mile to train, 10 minutes to highway, 20 minutes to ferry!
Location
State MA
County Plymouth
Zoning res
Direction Woodworth to Walnut Hill Drive or Greenbriar (Norwell) to Garrison to Walnut Hill Drive.
Rooms
Family Room Skylight, Cathedral Ceiling(s), Flooring - Hardwood, Cable Hookup, Slider
Basement Full, Finished, Walk-Out Access, Sump Pump
Primary Bedroom Level Second
Dining Room Flooring - Hardwood
Kitchen Flooring - Hardwood, Countertops - Stone/Granite/Solid, Kitchen Island, Cabinets - Upgraded, Deck - Exterior, Open Floorplan, Recessed Lighting, Stainless Steel Appliances, Storage, Gas Stove, Lighting - Pendant
Interior
Interior Features Bathroom - 3/4, Bathroom - With Shower Stall, Enclosed Shower - Fiberglass, Slider, 3/4 Bath, Sun Room, Bonus Room, Home Office, Mud Room
Heating Forced Air, Natural Gas, Fireplace
Cooling Central Air
Flooring Wood, Tile, Flooring - Stone/Ceramic Tile, Flooring - Wall to Wall Carpet
Fireplaces Number 3
Fireplaces Type Master Bedroom
Appliance Oven, Dishwasher, Microwave, Countertop Range, Gas Water Heater, Utility Connections for Gas Range, Utility Connections for Electric Oven
Laundry Gas Dryer Hookup, Washer Hookup, Second Floor
Exterior
Exterior Feature Rain Gutters, Professional Landscaping, Sprinkler System
Garage Spaces 2.0
Community Features Public Transportation, Walk/Jog Trails, Golf, Bike Path
Utilities Available for Gas Range, for Electric Oven, Washer Hookup
Waterfront false
Waterfront Description Beach Front, River, 1 to 2 Mile To Beach
Roof Type Shingle
Parking Type Attached, Garage Door Opener, Garage Faces Side, Paved Drive, Off Street, Paved
Total Parking Spaces 6
Garage Yes
Building
Foundation Concrete Perimeter
Sewer Private Sewer
Water Public
Read Less
Want to know what your home might be worth? Contact us for a FREE valuation!

Our team is ready to help you sell your home for the highest possible price ASAP
Bought with Marybethe Sabeti • Michelle Larnard Real Estate Group LLC







