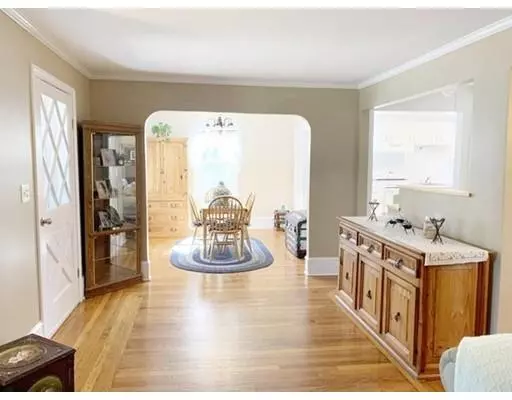$274,500
$270,000
1.7%For more information regarding the value of a property, please contact us for a free consultation.
455 Valentine St Fall River, MA 02720
3 Beds
2 Baths
1,550 SqFt
Key Details
Sold Price $274,500
Property Type Single Family Home
Sub Type Single Family Residence
Listing Status Sold
Purchase Type For Sale
Square Footage 1,550 sqft
Price per Sqft $177
Subdivision Highlands
MLS Listing ID 72483037
Sold Date 05/31/19
Style Cape
Bedrooms 3
Full Baths 2
HOA Y/N false
Year Built 1940
Annual Tax Amount $2,930
Tax Year 2019
Lot Size 5,227 Sqft
Acres 0.12
Property Description
You are about to fall in love on Valentine Street. This picture perfect 3 BED 2 FULL BATH cape in the sought-after HIGHLANDS NEIGHBORHOOD is TURNKEY! This enchanting house which has been lovingly restored, FRESHLY PAINTED inside and out, with HARDWOOD FLOORS throughout features SHIPLAP wall behind WORKING FIREPLACE in living room with unobstructed view to FAMILY ROOM that could be used to easily keep an eye on kids in playroom or home office. Formal dining off the eat in kitchen. 1ST FLOOR BEDROOM and full bath. MASTER BED on 2nd floor has 3 CLOSETS and built in drawers. FENCED YARD, NEW ROOF 6 MONTHS OLD on GARAGE 2 YEARS OLD on house. Paved driveway that will fit up to 3 cars with plenty of off-street parking available.
Location
State MA
County Bristol
Zoning S
Direction North on Robeson, right on Valentine.
Rooms
Family Room Flooring - Hardwood, Lighting - Overhead
Basement Full, Interior Entry, Concrete
Primary Bedroom Level Second
Dining Room Flooring - Hardwood, Open Floorplan, Lighting - Overhead
Kitchen Flooring - Vinyl, Dining Area, Exterior Access
Interior
Heating Natural Gas
Cooling Window Unit(s)
Flooring Tile, Vinyl, Hardwood
Fireplaces Number 1
Fireplaces Type Living Room
Appliance Range, Refrigerator, Washer, Dryer, Utility Connections for Electric Range
Laundry In Basement
Exterior
Garage Spaces 1.0
Fence Fenced/Enclosed
Community Features Tennis Court(s), Walk/Jog Trails, Medical Facility, Laundromat, Highway Access, Public School, Sidewalks
Utilities Available for Electric Range
Waterfront false
Roof Type Shingle
Parking Type Detached, Paved Drive, Off Street
Total Parking Spaces 3
Garage Yes
Building
Foundation Concrete Perimeter
Sewer Public Sewer
Water Public
Schools
Elementary Schools Tansey
Middle Schools Morton
High Schools Durfee
Read Less
Want to know what your home might be worth? Contact us for a FREE valuation!

Our team is ready to help you sell your home for the highest possible price ASAP
Bought with Matthew Daylor • Keller Williams South Watuppa







