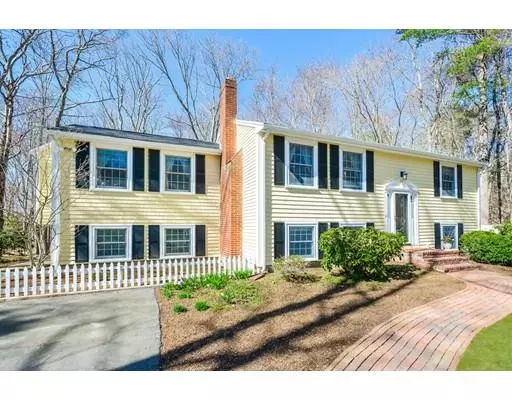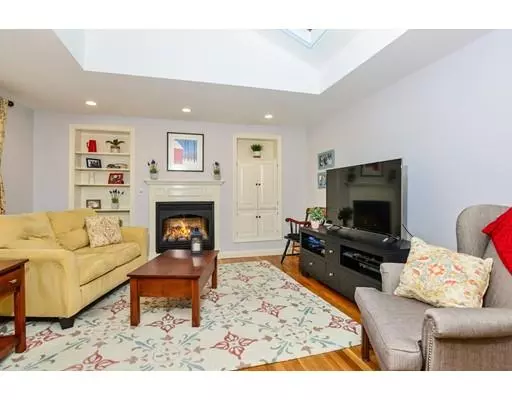$485,000
$479,900
1.1%For more information regarding the value of a property, please contact us for a free consultation.
168 Dillingham Way Hanover, MA 02339
4 Beds
2 Baths
2,074 SqFt
Key Details
Sold Price $485,000
Property Type Single Family Home
Sub Type Single Family Residence
Listing Status Sold
Purchase Type For Sale
Square Footage 2,074 sqft
Price per Sqft $233
MLS Listing ID 72484566
Sold Date 07/30/19
Style Raised Ranch
Bedrooms 4
Full Baths 2
HOA Y/N false
Year Built 1966
Annual Tax Amount $6,639
Tax Year 2019
Lot Size 1.050 Acres
Acres 1.05
Property Description
Beautiful 4 bedroom 2 full bath Home in North Hanover.On the top level you a fireplaced living room,an updated kitchen with granite counters,the kitchen opens to a dining room and a family room addition with a 2nd fireplace, sliders off the dining room leads to a sun room, 2 bedrooms and a full bath finishes off the upper level. The lower level has 2 bedrooms another full bath ,a laundry room,a craft room and a storage room.Other features include a new FHW heating system,200 amp circuit breakers,vinyl siding,hardwood floors,a gas fireplace and a wood burning fireplace,recessed lighting, and seller to install new 4 bedroom septic prior to closing.Minutes to highway and shopping.All this and much more! . Home has great curb appeal!
Location
State MA
County Plymouth
Zoning res
Direction Main St. to Dillingham Way or Rte 53 to Woodlawn to Dillingham Way
Rooms
Family Room Flooring - Hardwood
Primary Bedroom Level Second
Dining Room Flooring - Hardwood
Kitchen Skylight, Closet/Cabinets - Custom Built, Flooring - Vinyl, Countertops - Stone/Granite/Solid, Cabinets - Upgraded, Recessed Lighting, Remodeled
Interior
Interior Features Sun Room
Heating Baseboard, Oil
Cooling None
Flooring Wood, Tile, Carpet, Flooring - Wall to Wall Carpet
Fireplaces Number 2
Fireplaces Type Family Room, Living Room
Appliance Range, Dishwasher, Utility Connections for Electric Range, Utility Connections for Electric Oven, Utility Connections for Electric Dryer
Laundry Electric Dryer Hookup, Washer Hookup, First Floor
Exterior
Exterior Feature Rain Gutters, Storage
Community Features Shopping, Tennis Court(s), Golf, Medical Facility, Conservation Area, Highway Access, House of Worship, Public School
Utilities Available for Electric Range, for Electric Oven, for Electric Dryer, Washer Hookup
Waterfront false
Roof Type Shingle
Parking Type Paved Drive, Off Street
Total Parking Spaces 4
Garage No
Building
Lot Description Wooded, Level
Foundation Concrete Perimeter
Sewer Private Sewer
Water Public
Schools
Elementary Schools Cedar Elem
Middle Schools Hanover Mid
High Schools Hanover Hs
Others
Senior Community false
Read Less
Want to know what your home might be worth? Contact us for a FREE valuation!

Our team is ready to help you sell your home for the highest possible price ASAP
Bought with George H. Raymond II • Raymond & Son REALTORS®







