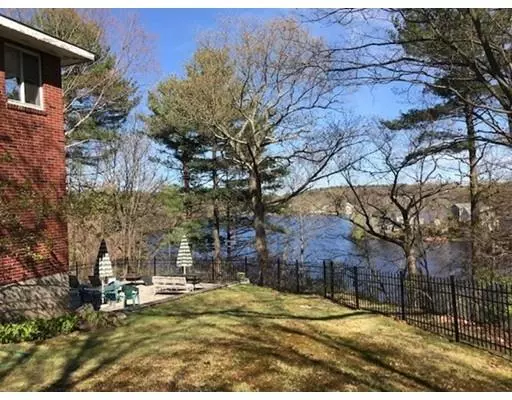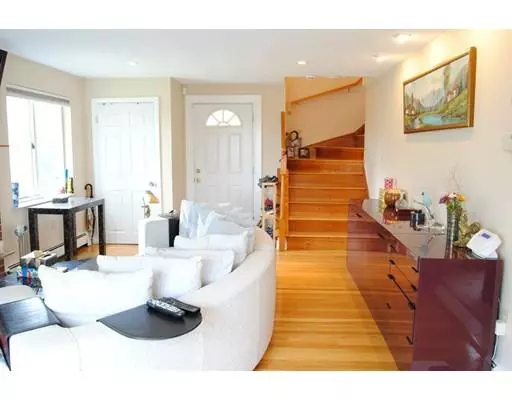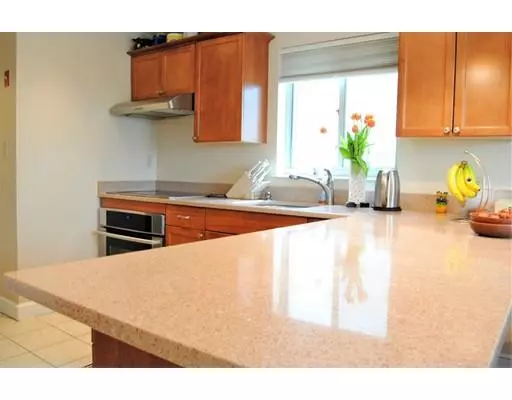$890,000
$929,000
4.2%For more information regarding the value of a property, please contact us for a free consultation.
26 Morses Pond Rd Wellesley, MA 02482
3 Beds
2.5 Baths
1,420 SqFt
Key Details
Sold Price $890,000
Property Type Single Family Home
Sub Type Single Family Residence
Listing Status Sold
Purchase Type For Sale
Square Footage 1,420 sqft
Price per Sqft $626
Subdivision Morses Pond
MLS Listing ID 72485017
Sold Date 08/14/19
Style Colonial
Bedrooms 3
Full Baths 2
Half Baths 1
HOA Y/N false
Year Built 1952
Annual Tax Amount $12,033
Tax Year 2019
Lot Size 0.460 Acres
Acres 0.46
Property Description
Waterview - Water Front No Flood Insurance. Fish from your own private dock, access the pond from the back yard down a meandering pathway. Huge patio with spectacular views can be accessed from the basement bedroom/Den through a sliding glass door. Interior features hardwood floors, water views from most rooms, open concept kitchen, dining, living room with large brick fireplace. Spacious bedrooms on the second floor with full bath, Basement features full bath and den, or additional bedroom. Wellesley College is nearby. The pond features a beach nearby with boat rentals. Rte 9 is close but can not be heard from home. Commuter rail is also nearby but not so close that it can be heard. Wellesley is well known for great schools, fabulous restaurants, and a quaint downtown area. Wellesley College is about 2 miles from the house where the Department of Music holds concerts, the art museum on campus holds art exhibits, or enjoy top-ranked athletics
Location
State MA
County Norfolk
Area Overbrook
Zoning sr10
Direction Worcester St to Grove St, L on Buena Vists to end, Right onto Morses Pond, Brick home on water.
Rooms
Family Room Closet
Basement Full, Partially Finished, Concrete
Primary Bedroom Level Second
Dining Room Flooring - Hardwood, Window(s) - Picture
Kitchen Countertops - Stone/Granite/Solid
Interior
Heating Central, Baseboard
Cooling Window Unit(s)
Flooring Hardwood
Fireplaces Number 1
Fireplaces Type Living Room
Appliance Range, Dishwasher, Refrigerator, Washer, Dryer
Laundry Electric Dryer Hookup, Washer Hookup, In Basement
Exterior
Exterior Feature Rain Gutters
Community Features Public Transportation, Shopping, Walk/Jog Trails, Golf, Medical Facility, Conservation Area, Private School, Other
Waterfront true
Waterfront Description Waterfront, Beach Front, Navigable Water, Pond, Dock/Mooring, Frontage, Access, Lake/Pond, 1/10 to 3/10 To Beach
View Y/N Yes
View Scenic View(s)
Roof Type Shingle
Parking Type Off Street
Total Parking Spaces 5
Garage No
Building
Lot Description Gentle Sloping
Foundation Concrete Perimeter
Sewer Public Sewer
Water Public
Others
Senior Community false
Read Less
Want to know what your home might be worth? Contact us for a FREE valuation!

Our team is ready to help you sell your home for the highest possible price ASAP
Bought with Debi Hauer • Cameron Prestige, LLC







