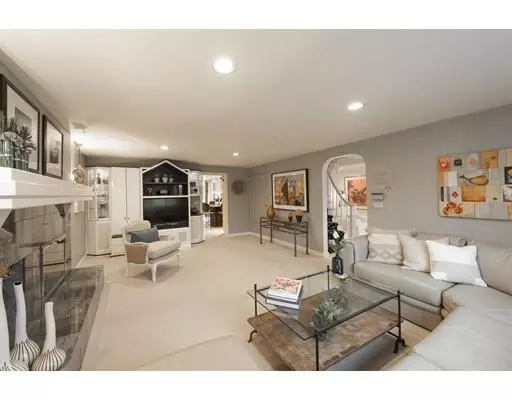$1,158,000
$1,158,000
For more information regarding the value of a property, please contact us for a free consultation.
34 Phillips Beach Swampscott, MA 01907
4 Beds
3 Baths
4,152 SqFt
Key Details
Sold Price $1,158,000
Property Type Single Family Home
Sub Type Single Family Residence
Listing Status Sold
Purchase Type For Sale
Square Footage 4,152 sqft
Price per Sqft $278
MLS Listing ID 72486544
Sold Date 07/12/19
Style Contemporary
Bedrooms 4
Full Baths 2
Half Baths 2
Year Built 1975
Annual Tax Amount $12,809
Tax Year 2019
Lot Size 0.330 Acres
Acres 0.33
Property Description
We’re ready to show off some fresh updates to this fabulous Phillips Beach area Colonial! In pristine condition & just steps away from one of Swampscott’s best beaches, this home offers both classic elegance & contemporary style. An impressive marble foyer flows into a spacious family room w/fireplace and a maple & granite eat-in kitchen w/center island & glass doors that lead out to a huge deck, and a 1st floor office. The front-to-back combined dining/living room offers a formal entertaining space, while the family/media room, well-equipped w/remote shades, wet bar & a total sound system, provides the perfect spot to watch the game. The 2nd level has a huge Master Suite w/2 walk-in closets plus 3 more beautiful BRs, another updated full bath, & a massive laundry room w/storage. The impeccable finished lower level lends an additional 1160 sq ft of space w/steam shower and plenty of room for an exercise area or play room. Finally, the custom garage w/heated floor is a must-have!
Location
State MA
County Essex
Zoning SR
Direction Humphrey st. to Puritan Road to Phillips Beach Ave.
Rooms
Family Room Closet/Cabinets - Custom Built, Flooring - Wall to Wall Carpet, Window(s) - Bay/Bow/Box, Recessed Lighting, Lighting - Sconce
Basement Full, Finished, Interior Entry, Garage Access, Sump Pump
Primary Bedroom Level Second
Dining Room Flooring - Hardwood, Flooring - Wood, Window(s) - Bay/Bow/Box, Recessed Lighting, Lighting - Pendant, Lighting - Overhead, Crown Molding
Kitchen Bathroom - Half, Flooring - Stone/Ceramic Tile, Window(s) - Bay/Bow/Box, Dining Area, Balcony / Deck, Balcony - Exterior, Countertops - Stone/Granite/Solid, Kitchen Island, Cabinets - Upgraded, Cable Hookup, Deck - Exterior, Exterior Access, Recessed Lighting, Slider, Peninsula, Lighting - Pendant, Lighting - Overhead
Interior
Interior Features Cabinets - Upgraded, High Speed Internet Hookup, Recessed Lighting, Lighting - Pendant, Ceiling - Coffered, Countertops - Stone/Granite/Solid, Wet bar, Cable Hookup, Lighting - Overhead, Bathroom - Half, Bathroom - With Shower Stall, Closet - Cedar, Closet, Steam / Sauna, Walk-in Storage, Home Office, Media Room, Exercise Room, Central Vacuum, Sauna/Steam/Hot Tub, Wet Bar, Wired for Sound
Heating Central, Forced Air, Baseboard, Radiant, Humidity Control, Natural Gas
Cooling Central Air
Flooring Wood, Tile, Carpet, Marble, Hardwood, Stone / Slate, Flooring - Wall to Wall Carpet
Fireplaces Number 2
Fireplaces Type Family Room
Appliance Range, Oven, Dishwasher, Disposal, Microwave, Countertop Range, Refrigerator, Freezer, Washer, Dryer, Water Treatment, Vacuum System, Range Hood, Wine Cooler, Gas Water Heater, Plumbed For Ice Maker, Utility Connections for Electric Range, Utility Connections for Electric Oven, Utility Connections for Electric Dryer
Laundry Dryer Hookup - Electric, Washer Hookup, Skylight, Ceiling - Cathedral, Laundry Closet, Closet/Cabinets - Custom Built, Electric Dryer Hookup, Lighting - Overhead, Closet - Double, Second Floor
Exterior
Exterior Feature Balcony / Deck, Balcony - Exterior, Professional Landscaping, Sprinkler System, Decorative Lighting
Garage Spaces 2.0
Fence Fenced/Enclosed, Fenced
Community Features Public Transportation, Shopping, Tennis Court(s), Park, Walk/Jog Trails, Medical Facility, Bike Path, House of Worship, Private School, Public School, T-Station
Utilities Available for Electric Range, for Electric Oven, for Electric Dryer, Icemaker Connection
Waterfront false
Waterfront Description Beach Front, Ocean, 1/10 to 3/10 To Beach, Beach Ownership(Public)
Roof Type Shingle
Parking Type Attached, Garage Door Opener, Heated Garage, Storage, Paved Drive, Off Street, Driveway, Paved
Total Parking Spaces 8
Garage Yes
Building
Lot Description Flood Plain
Foundation Concrete Perimeter
Sewer Public Sewer
Water Public
Read Less
Want to know what your home might be worth? Contact us for a FREE valuation!

Our team is ready to help you sell your home for the highest possible price ASAP
Bought with The Proper Nest • William Raveis R.E. & Home Services







