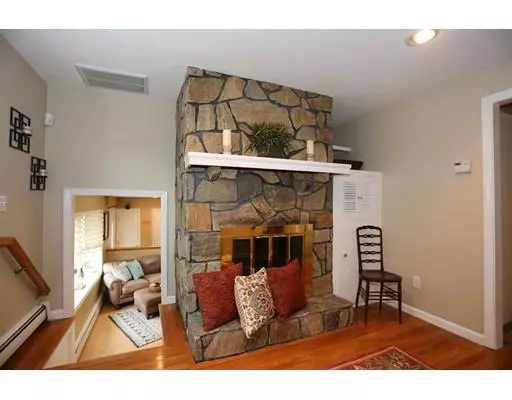$549,900
$549,900
For more information regarding the value of a property, please contact us for a free consultation.
50 Birch Hill Northborough, MA 01532
5 Beds
3 Baths
3,217 SqFt
Key Details
Sold Price $549,900
Property Type Single Family Home
Sub Type Single Family Residence
Listing Status Sold
Purchase Type For Sale
Square Footage 3,217 sqft
Price per Sqft $170
MLS Listing ID 72486939
Sold Date 06/18/19
Style Colonial
Bedrooms 5
Full Baths 3
Year Built 1955
Annual Tax Amount $9,024
Tax Year 2019
Lot Size 0.740 Acres
Acres 0.74
Property Description
Welcome Home! You must see this spectacular home in mint condition. Three levels of living, 5 bedrooms, 3 full baths. New 2017 Kitchen with quartz counters, all new stainless steel appliances, tile flooring, built in hutch, recess lights through out entire house. 2004 New roof and windows, New A/C condenser 2017. New family room 2018, Custom roman shades to stay, custom built walk in closet in master, 12 jet imax 2 person soaking tub. French doors to 2004 large composite deck ,loads of storage, 10x14 shed overlooking beautiful manicured yard for entertaining! You will be amazed how well maintained this home is. Close to all major routes 290, 495, and rt 20. Sellers would prefer a July 26th closing or Aug 13th. Open House Sunday May 19, 1:30 -3
Location
State MA
County Worcester
Zoning res
Direction Rt 20 to Crestwood to Birch Hill
Rooms
Basement Full, Finished, Walk-Out Access
Interior
Heating Baseboard, Oil
Cooling Central Air
Flooring Tile, Laminate, Hardwood
Fireplaces Number 2
Appliance Oil Water Heater
Exterior
Exterior Feature Storage, Decorative Lighting
Garage Spaces 3.0
Community Features Public Transportation, Shopping, Tennis Court(s), Park, Walk/Jog Trails, Highway Access, House of Worship, Public School
Waterfront false
Roof Type Shingle
Parking Type Attached, Garage Door Opener, Garage Faces Side, Insulated, Paved Drive
Total Parking Spaces 8
Garage Yes
Building
Foundation Concrete Perimeter
Sewer Public Sewer
Water Public
Schools
Elementary Schools Lincoln
High Schools Algonquin
Others
Acceptable Financing Seller W/Participate
Listing Terms Seller W/Participate
Read Less
Want to know what your home might be worth? Contact us for a FREE valuation!

Our team is ready to help you sell your home for the highest possible price ASAP
Bought with Melissa Hurley • Century 21 MetroWest







