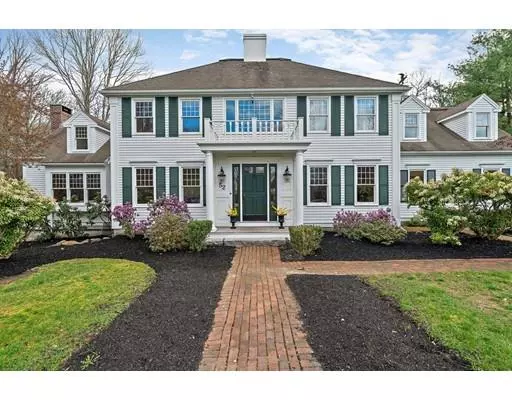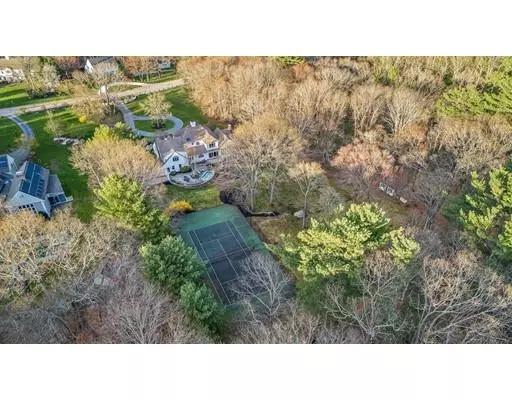$1,150,000
$1,149,000
0.1%For more information regarding the value of a property, please contact us for a free consultation.
52 Satuit Meadow Lane Norwell, MA 02061
5 Beds
3.5 Baths
4,283 SqFt
Key Details
Sold Price $1,150,000
Property Type Single Family Home
Sub Type Single Family Residence
Listing Status Sold
Purchase Type For Sale
Square Footage 4,283 sqft
Price per Sqft $268
Subdivision Satuit Meadow
MLS Listing ID 72488542
Sold Date 08/23/19
Style Garrison
Bedrooms 5
Full Baths 3
Half Baths 1
HOA Y/N false
Year Built 1992
Annual Tax Amount $18,201
Tax Year 2019
Lot Size 1.670 Acres
Acres 1.67
Property Description
Welcome to Satuit Meadow, Norwells premiere subdivision is 5 mi from the Greenbush train & a short drive to area beaches & highly ranked public schools. This 4200 sf custom hip roof colonial has been meticulously maintained & was built with a high level of quality and detail. Well appointed gourmet kitchen w/ center island is open to most rooms and is filled with light. Formal living and dining rooms, family room w/ FP, sun room, and a mud room with an over abundance of storage and built in cabinets. 4 bedrooms on the second floor including a large master suite with gas FP, walk in closet & adjoining private office. Walkout finished bsmt includes a billiard room w/ FP wine room, gym, and a bedroom w/a full bath. Thoughtful floor plan allows for extended family options. All this is set on 1.67 acres of park like grounds surrounded by woods and rolling lawn. Patios, decks, formal gardens, and one of areas best lighted tennis court make this home a neighborhood favorite!
Location
State MA
County Plymouth
Zoning R
Direction GPS 52 Satuit Meadow
Rooms
Basement Full, Finished, Walk-Out Access, Interior Entry
Primary Bedroom Level Second
Interior
Interior Features Home Office, Wine Cellar, Exercise Room, Great Room, Sun Room
Heating Baseboard, Natural Gas
Cooling Central Air
Flooring Wood, Tile, Carpet, Hardwood
Fireplaces Number 3
Appliance Range, Dishwasher, Refrigerator, Gas Water Heater, Utility Connections for Gas Range
Laundry First Floor
Exterior
Exterior Feature Tennis Court(s), Sprinkler System, Fruit Trees, Garden, Stone Wall
Garage Spaces 3.0
Pool Pool - Inground Heated
Community Features Public Transportation, Shopping, Pool, Tennis Court(s), Park, Walk/Jog Trails, Stable(s), Golf, Medical Facility, Conservation Area, House of Worship, Marina, Private School, Public School, T-Station
Utilities Available for Gas Range
Waterfront false
Waterfront Description Beach Front, Ocean, Beach Ownership(Public)
View Y/N Yes
View Scenic View(s)
Roof Type Shingle
Parking Type Attached, Garage Door Opener, Heated Garage, Storage, Workshop in Garage, Garage Faces Side, Insulated, Oversized, Paved Drive, Off Street, Paved
Total Parking Spaces 8
Garage Yes
Private Pool true
Building
Lot Description Wooded
Foundation Concrete Perimeter
Sewer Private Sewer
Water Public
Schools
Elementary Schools Vinal
Middle Schools Norwell
High Schools Norwell
Others
Senior Community false
Acceptable Financing Contract
Listing Terms Contract
Read Less
Want to know what your home might be worth? Contact us for a FREE valuation!

Our team is ready to help you sell your home for the highest possible price ASAP
Bought with Melissa McNamara • William Raveis R.E. & Home Services







