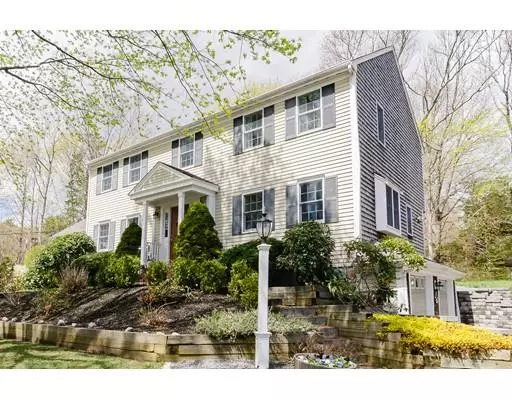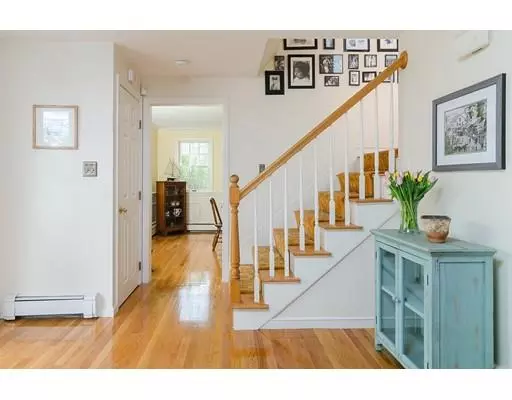$717,500
$739,000
2.9%For more information regarding the value of a property, please contact us for a free consultation.
10 Neal Gate St Scituate, MA 02066
4 Beds
2.5 Baths
2,665 SqFt
Key Details
Sold Price $717,500
Property Type Single Family Home
Sub Type Single Family Residence
Listing Status Sold
Purchase Type For Sale
Square Footage 2,665 sqft
Price per Sqft $269
MLS Listing ID 72488761
Sold Date 07/31/19
Style Colonial
Bedrooms 4
Full Baths 2
Half Baths 1
Year Built 1994
Annual Tax Amount $9,597
Tax Year 2019
Lot Size 0.920 Acres
Acres 0.92
Property Description
Stunning location with views of the North River, this very comfortable home is beautifully sited with new hardscape, mature plantings, and contemporary floor plan for today's lifestyle. An attractive foyer is flanked by a formal dining room and a versatile library, den or home office with French doors for assured quiet. Granite countered kitchen is spacious featuring dining area & beverage fridge. Amazing Great Room has mantled fireplace, vaulted ceilings & French doors to the backyard. Perfect size for entertaining big groups for special occasions and team pasta parties before the Big Game. First floor laundry and half bath are perfect for the active family. Private & spacious Master Ensuite has vaulted ceilings & generous sized walk in closet. Finished room in basement in use as work out space makes a great media room.Home has been professionally updated for maximum energy efficiency. New furnace 2017.Newly refinished hardwood floors. Excellent storage for kayaks. 2 mins to Greenbush
Location
State MA
County Plymouth
Zoning Res
Direction 3A to Neal Gate Street
Rooms
Family Room Cathedral Ceiling(s), Ceiling Fan(s), Flooring - Hardwood, Window(s) - Bay/Bow/Box, Balcony / Deck, Deck - Exterior, Exterior Access
Basement Full, Partially Finished, Interior Entry, Garage Access
Primary Bedroom Level Second
Dining Room Flooring - Hardwood, Wainscoting, Crown Molding
Kitchen Bathroom - Half, Flooring - Hardwood, Window(s) - Bay/Bow/Box, Dining Area, Countertops - Stone/Granite/Solid, Breakfast Bar / Nook, Open Floorplan, Recessed Lighting
Interior
Interior Features Closet, Exercise Room
Heating Baseboard, Oil
Cooling Window Unit(s)
Flooring Wood, Tile, Carpet, Flooring - Wall to Wall Carpet
Fireplaces Number 1
Fireplaces Type Family Room
Appliance Range, Dishwasher, Microwave, Refrigerator, Wine Refrigerator, Oil Water Heater, Tank Water Heater, Utility Connections for Electric Oven
Laundry Flooring - Stone/Ceramic Tile, First Floor
Exterior
Exterior Feature Sprinkler System
Garage Spaces 2.0
Community Features Public Transportation, Tennis Court(s), Park, Walk/Jog Trails, Golf, Bike Path, Conservation Area, Highway Access, Marina, Private School, Public School, T-Station
Utilities Available for Electric Oven
Waterfront false
Waterfront Description Beach Front, Harbor, Ocean, River, 1 to 2 Mile To Beach, Beach Ownership(Public)
View Y/N Yes
View Scenic View(s)
Roof Type Shingle
Parking Type Attached, Under, Paved Drive, Off Street
Total Parking Spaces 4
Garage Yes
Building
Foundation Concrete Perimeter
Sewer Private Sewer
Water Public
Schools
Elementary Schools Jenkins
Middle Schools Gates Middle
High Schools Shs
Read Less
Want to know what your home might be worth? Contact us for a FREE valuation!

Our team is ready to help you sell your home for the highest possible price ASAP
Bought with Jenna Perette • Molisse Realty Group







