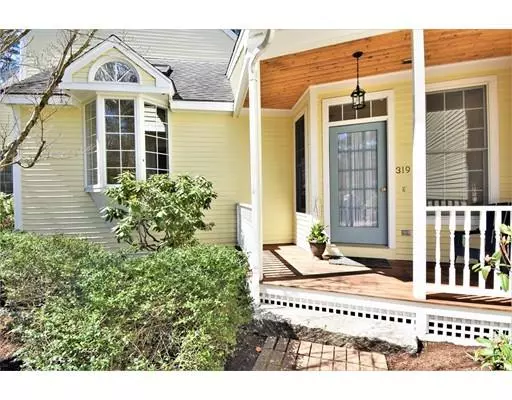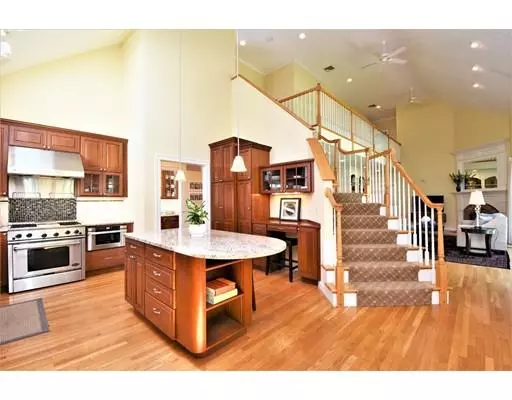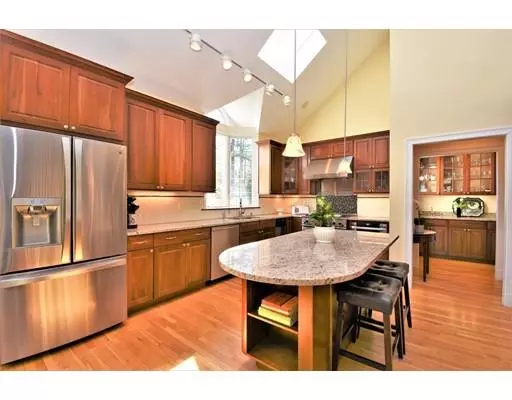$1,030,000
$1,069,000
3.6%For more information regarding the value of a property, please contact us for a free consultation.
319 Peakham Road Sudbury, MA 01776
4 Beds
3.5 Baths
4,153 SqFt
Key Details
Sold Price $1,030,000
Property Type Single Family Home
Sub Type Single Family Residence
Listing Status Sold
Purchase Type For Sale
Square Footage 4,153 sqft
Price per Sqft $248
MLS Listing ID 72488803
Sold Date 07/23/19
Style Cape, Contemporary
Bedrooms 4
Full Baths 3
Half Baths 1
HOA Y/N false
Year Built 2000
Annual Tax Amount $17,252
Tax Year 2019
Lot Size 0.940 Acres
Acres 0.94
Property Description
This stunning and dignified oversized contemporary Cape-Cod style home features a fabulous open flr plan. Beautiful spaces within and out grace the property. Sit by the fire in the cathedral Family Rm gazing out the wall of glass overlooking the lush back yard with gorgeous perennial gardens, potting shed and plenty of room for play and privacy. 1st flr Office with gas fireplace & pocket doors, Master suite with large walk-in closet and elegant bath w/adjacent laundry. Beautiful cathedral Kitchen with cntr island is a cook's dream, with DCS range & Thermador hood. The spacious Din Rm with wet-bar area creates a welcoming space for fun family gatherings. A favorite spot is the enclosed porch with easy access to the stunning rear yard. Upstairs the additional 3 large bedrooms have walk-in closets plus two full bathrooms. In the LL there is a convenient Playrm/Craft Rm for all those projects you need to spread out with, and an amazing Media Rm. Conveniently located. An absolute gem!
Location
State MA
County Middlesex
Zoning SFR
Direction GPS to 319 Peakham Road
Rooms
Family Room Cathedral Ceiling(s), Ceiling Fan(s), Flooring - Hardwood, Window(s) - Picture, Exterior Access, Open Floorplan, Recessed Lighting, Slider
Basement Full, Finished, Bulkhead
Primary Bedroom Level First
Dining Room Flooring - Hardwood, Window(s) - Bay/Bow/Box, Open Floorplan, Recessed Lighting, Crown Molding
Kitchen Closet/Cabinets - Custom Built, Flooring - Hardwood, Window(s) - Bay/Bow/Box, Dining Area, Countertops - Stone/Granite/Solid, Kitchen Island, Wet Bar, Exterior Access, Stainless Steel Appliances, Gas Stove, Lighting - Pendant
Interior
Interior Features Crown Molding, Closet - Walk-in, Wet bar, Bathroom - Full, Bathroom - Tiled With Shower Stall, Closet, Office, Mud Room, Bathroom, Play Room, Game Room, Central Vacuum, Wet Bar, Wired for Sound
Heating Forced Air, Natural Gas, Electric, Fireplace(s)
Cooling Central Air
Flooring Carpet, Hardwood, Flooring - Hardwood, Flooring - Stone/Ceramic Tile, Flooring - Wall to Wall Carpet, Flooring - Laminate
Fireplaces Number 2
Fireplaces Type Family Room
Appliance Range, Dishwasher, Microwave, Indoor Grill, Refrigerator, Washer, Dryer, Gas Water Heater, Utility Connections for Gas Range, Utility Connections for Electric Oven, Utility Connections for Electric Dryer
Laundry Closet/Cabinets - Custom Built, Flooring - Hardwood, Electric Dryer Hookup, Washer Hookup, First Floor
Exterior
Exterior Feature Rain Gutters, Storage, Professional Landscaping, Sprinkler System, Garden, Stone Wall
Garage Spaces 4.0
Community Features Shopping, Pool, Park, Walk/Jog Trails
Utilities Available for Gas Range, for Electric Oven, for Electric Dryer, Washer Hookup
Waterfront false
Roof Type Shingle
Parking Type Attached, Garage Door Opener, Storage, Garage Faces Side, Oversized, Paved Drive
Total Parking Spaces 6
Garage Yes
Building
Lot Description Wooded, Gentle Sloping
Foundation Concrete Perimeter
Sewer Private Sewer
Water Public
Schools
Elementary Schools Peter Noyes
Middle Schools Ephraim Curtis
High Schools Lsrhs
Read Less
Want to know what your home might be worth? Contact us for a FREE valuation!

Our team is ready to help you sell your home for the highest possible price ASAP
Bought with Kristen Rice • William Raveis R.E. & Home Services







