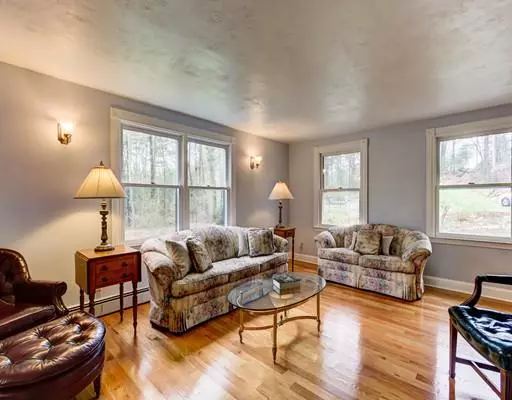$575,000
$600,000
4.2%For more information regarding the value of a property, please contact us for a free consultation.
324 Whitney St Northborough, MA 01532
4 Beds
3.5 Baths
3,271 SqFt
Key Details
Sold Price $575,000
Property Type Single Family Home
Sub Type Single Family Residence
Listing Status Sold
Purchase Type For Sale
Square Footage 3,271 sqft
Price per Sqft $175
MLS Listing ID 72488938
Sold Date 08/26/19
Style Colonial
Bedrooms 4
Full Baths 3
Half Baths 1
Year Built 1986
Annual Tax Amount $10,551
Tax Year 2019
Lot Size 4.280 Acres
Acres 4.28
Property Description
This lovely and custom built home is now looking for new owners to enjoy the many things it has to offers. The easy flow throughout the home starting from the living room and entering through the beautiful sliding glass French doors into the formal dinning room with bay windows overlooking the grounds. The kitchen leads out to indoor in ground heated pool area that could be used all year round, with a hot tub, sauna and many sliders leading to backyard. The large partially finished walkout basement with a bathroom, makes this home perfect for entertainment. The custom built fireplace and the oak beams in the family room provide a cozy and relaxing atmosphere to enjoy during the cold winter nights. New owners should use their imagination on the large bonus room that has an entrance from garage, rough plumbing done for bathroom, and a kitchenette could be easily added to possible make this area an in-law. Close to everything but still tucked away in a wooded four acre private setting.
Location
State MA
County Worcester
Zoning RB
Direction Between Maynard St and Babcock Dr
Rooms
Family Room Beamed Ceilings, Flooring - Hardwood, Recessed Lighting
Basement Full, Partially Finished, Walk-Out Access, Interior Entry
Primary Bedroom Level Second
Dining Room Flooring - Hardwood, Window(s) - Bay/Bow/Box, French Doors, Open Floorplan
Kitchen Flooring - Hardwood, Dining Area, Countertops - Stone/Granite/Solid, Kitchen Island, Exterior Access, Recessed Lighting, Slider, Stainless Steel Appliances
Interior
Interior Features Bathroom - With Shower Stall, Closet, Ceiling - Cathedral, Dining Area, Recessed Lighting, Slider, Steam / Sauna, Bonus Room, Bathroom, Office, Sauna/Steam/Hot Tub, Laundry Chute
Heating Baseboard, Oil
Cooling Window Unit(s)
Flooring Tile, Carpet, Marble, Hardwood, Stone / Slate, Flooring - Stone/Ceramic Tile, Flooring - Hardwood
Fireplaces Number 2
Fireplaces Type Family Room, Master Bedroom
Appliance Range, Dishwasher, Refrigerator, Washer, Dryer, Oil Water Heater, Plumbed For Ice Maker, Utility Connections for Gas Range, Utility Connections for Gas Oven, Utility Connections for Electric Dryer
Laundry Flooring - Stone/Ceramic Tile, First Floor, Washer Hookup
Exterior
Exterior Feature Rain Gutters, Storage
Garage Spaces 2.0
Pool Indoor
Community Features Shopping, Park, Walk/Jog Trails, Golf, Bike Path, Conservation Area, Highway Access, Public School
Utilities Available for Gas Range, for Gas Oven, for Electric Dryer, Washer Hookup, Icemaker Connection
Waterfront false
Roof Type Shingle
Parking Type Attached, Garage Door Opener, Storage, Paved Drive, Shared Driveway, Paved
Total Parking Spaces 8
Garage Yes
Private Pool true
Building
Lot Description Cul-De-Sac, Wooded, Gentle Sloping, Level
Foundation Concrete Perimeter
Sewer Private Sewer
Water Private
Read Less
Want to know what your home might be worth? Contact us for a FREE valuation!

Our team is ready to help you sell your home for the highest possible price ASAP
Bought with Edith Paley • Mathieu Newton Sotheby's International Realty







