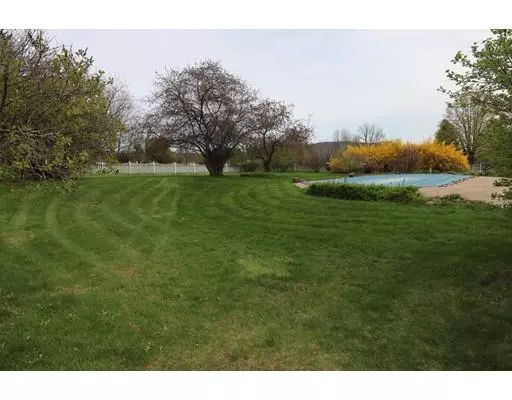$320,000
$339,900
5.9%For more information regarding the value of a property, please contact us for a free consultation.
71 Florence Rd Easthampton, MA 01027
3 Beds
3 Baths
2,273 SqFt
Key Details
Sold Price $320,000
Property Type Single Family Home
Sub Type Single Family Residence
Listing Status Sold
Purchase Type For Sale
Square Footage 2,273 sqft
Price per Sqft $140
MLS Listing ID 72490721
Sold Date 08/15/19
Style Cape
Bedrooms 3
Full Baths 2
Half Baths 2
Year Built 1944
Annual Tax Amount $5,213
Tax Year 2019
Lot Size 0.660 Acres
Acres 0.66
Property Description
Charming classic cape! This lovely 3 Bedroom,2 full and 2 half bath home shows pride of ownership.Once inside you'll come to appreciate the beautifully updated kitchen featuring all stainless appliances,large center island with seating for 3, Adorable breakfast nook and an extensive amount of cabinet space. Directly off the kitchen is formal dining with built-in corner cabinet great for family dinners.The front to back living room offers hardwood floors, a masonry fireplace, lots of natural light and a delightful family room to relax or read a good book.To retire to the second floor you'll ascend up the quarter turned staircase to access the over-sized bedrooms.One of which is the master with a full bath that includes separate tub and shower,double sink and boundless closet space.For those who like to entertain in the summer months.Not only do you have an in-ground pool with a stamped concrete apron and a large fenced in grass area. you can escape the sun in your covered/screened porch
Location
State MA
County Hampshire
Zoning R15
Direction off Route 66 or Northampton street
Rooms
Family Room Flooring - Wall to Wall Carpet, Archway
Basement Full, Interior Entry, Concrete
Primary Bedroom Level Second
Dining Room Flooring - Hardwood, Archway
Kitchen Flooring - Hardwood, Countertops - Upgraded, Kitchen Island, Breakfast Bar / Nook, Cabinets - Upgraded, Stainless Steel Appliances, Archway
Interior
Heating Baseboard, Natural Gas
Cooling None
Fireplaces Number 1
Fireplaces Type Living Room
Appliance Range, Dishwasher, Refrigerator, Washer, Dryer, Gas Water Heater, Tank Water Heater
Laundry Bathroom - Half, In Basement
Exterior
Exterior Feature Storage
Garage Spaces 2.0
Fence Fenced
Pool In Ground
Waterfront false
Roof Type Shingle
Parking Type Attached, Paved Drive
Total Parking Spaces 6
Garage Yes
Private Pool true
Building
Lot Description Cleared, Level
Foundation Concrete Perimeter
Sewer Public Sewer
Water Public
Read Less
Want to know what your home might be worth? Contact us for a FREE valuation!

Our team is ready to help you sell your home for the highest possible price ASAP
Bought with Meghan McCormick • Delap Real Estate LLC







