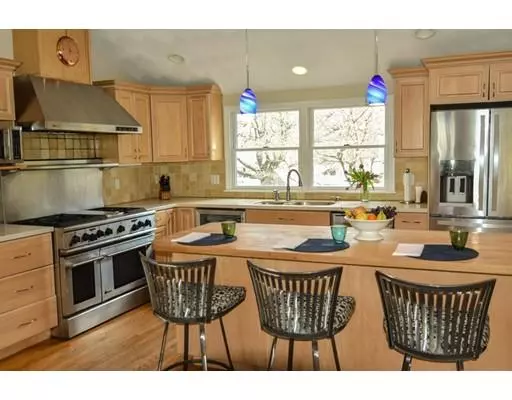$595,000
$589,000
1.0%For more information regarding the value of a property, please contact us for a free consultation.
32 Arcadia St Woburn, MA 01801
3 Beds
2.5 Baths
1,446 SqFt
Key Details
Sold Price $595,000
Property Type Single Family Home
Sub Type Single Family Residence
Listing Status Sold
Purchase Type For Sale
Square Footage 1,446 sqft
Price per Sqft $411
Subdivision Shaker Glen
MLS Listing ID 72491187
Sold Date 06/28/19
Style Ranch
Bedrooms 3
Full Baths 2
Half Baths 1
HOA Y/N false
Year Built 1969
Annual Tax Amount $4,712
Tax Year 2018
Lot Size 0.280 Acres
Acres 0.28
Property Description
This stunning home is situated on a dead-end street located in the Shaker Glen area of Woburn. Designed and updated for the home buyer who loves to entertain, it features an over-sized living area and fully-applianced chef’s kitchen complete with a commercial-sized GE Monogram six-burner stove and counter space galore. Sliding patio doors open onto a large deck that wraps around the rear of the home. A stunning dining room with 9’ ceilings and beautiful hardwood floors can easily seat twelve guests with room to spare. An oversized master bedroom duplex suite features an abundance of closets and a large sleeping area. The master bathroom includes additional closet space and a private sitting area. Two more bedrooms, a family/game room, office space, and laundry room complete this magnificent home! First showings at Open House Saturday, May 4 and Sunday, May 5 11:00 - 12:30. Offers due Monday, May 6th at 5 PM.
Location
State MA
County Middlesex
Zoning R1
Direction Google Maps or MapQuest
Rooms
Family Room Flooring - Wall to Wall Carpet
Basement Partially Finished
Primary Bedroom Level First
Dining Room Flooring - Hardwood, Lighting - Sconce, Lighting - Pendant
Kitchen Flooring - Hardwood
Interior
Interior Features Office
Heating Oil
Cooling Central Air
Flooring Carpet, Hardwood
Fireplaces Number 2
Fireplaces Type Family Room, Living Room
Appliance Electric Water Heater, Utility Connections for Gas Range, Utility Connections for Gas Oven
Laundry Electric Dryer Hookup, Washer Hookup, In Basement
Exterior
Garage Spaces 1.0
Community Features Public Transportation, Shopping, Park, Walk/Jog Trails, Golf, Medical Facility, Laundromat, Highway Access, House of Worship, Public School
Utilities Available for Gas Range, for Gas Oven
Waterfront false
Roof Type Shingle
Parking Type Attached, Off Street
Total Parking Spaces 2
Garage Yes
Building
Lot Description Cleared
Foundation Concrete Perimeter
Sewer Public Sewer
Water Public
Schools
Elementary Schools Reeves
Middle Schools Joyce
High Schools Woburn Hs
Others
Senior Community false
Read Less
Want to know what your home might be worth? Contact us for a FREE valuation!

Our team is ready to help you sell your home for the highest possible price ASAP
Bought with Jill McTague • RE/MAX Andrew Realty Services







