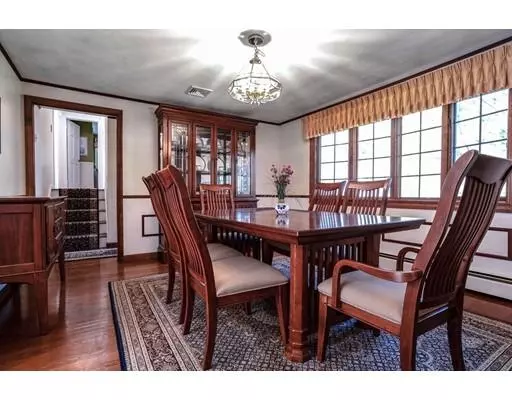$610,000
$599,000
1.8%For more information regarding the value of a property, please contact us for a free consultation.
10 Wilson Rd Sudbury, MA 01776
3 Beds
2.5 Baths
2,128 SqFt
Key Details
Sold Price $610,000
Property Type Single Family Home
Sub Type Single Family Residence
Listing Status Sold
Purchase Type For Sale
Square Footage 2,128 sqft
Price per Sqft $286
MLS Listing ID 72491497
Sold Date 06/20/19
Bedrooms 3
Full Baths 2
Half Baths 1
HOA Y/N false
Year Built 1958
Annual Tax Amount $9,700
Tax Year 2019
Lot Size 0.690 Acres
Acres 0.69
Property Description
Oversized windows grace this sun-drenched home, conveniently located in a cul-de-sac neighborhood close to the middle school. The bright and sunny kitchen has been tastefully updated with a large dining area and breakfast bar and opens up to the oversized dining room with fireplace. The front-to-back family room has doors leading out to the screened porch & deck, both of which overlook the huge, private backyard- Ideal for relaxing and entertaining, creating additional outdoor living space. Skylights allow ample sunlight to stream through this spacious home. Three bedrooms upstairs are drenched with sunlight. Lower level has full bathroom and walk-out exterior access, making this space ideal for a home office or guest suite. Ample storage space in the unfinished portion of the basement...Great potential for home gym, home theater, etc. Come see all that 10 Wilson Rd and this fantastic location has to offer! Just minutes to shops, restaurants, library,playgrounds and hiking/bike trails.
Location
State MA
County Middlesex
Zoning RESA
Direction Pratts Mill to Wilson Rd.
Rooms
Family Room Wood / Coal / Pellet Stove, Skylight, Flooring - Wall to Wall Carpet, Deck - Exterior, Exterior Access
Basement Full, Partially Finished, Interior Entry
Primary Bedroom Level Second
Dining Room Flooring - Hardwood, Window(s) - Picture
Kitchen Flooring - Hardwood, Window(s) - Picture, Dining Area, Countertops - Stone/Granite/Solid, Breakfast Bar / Nook, Cabinets - Upgraded, Remodeled
Interior
Interior Features Bathroom - Full, Bathroom - With Shower Stall, Closet, Bonus Room, Bathroom, Entry Hall, Home Office
Heating Baseboard
Cooling Central Air
Flooring Tile, Vinyl, Carpet, Hardwood, Flooring - Wall to Wall Carpet, Flooring - Stone/Ceramic Tile
Fireplaces Number 2
Fireplaces Type Dining Room
Appliance Range, Dishwasher, Refrigerator, Freezer, Gas Water Heater, Utility Connections for Gas Range
Laundry In Basement
Exterior
Exterior Feature Balcony / Deck
Garage Spaces 1.0
Community Features Walk/Jog Trails, Public School
Utilities Available for Gas Range
Waterfront false
Roof Type Shingle
Parking Type Attached, Under, Off Street
Total Parking Spaces 4
Garage Yes
Building
Lot Description Cul-De-Sac, Level
Foundation Concrete Perimeter, Block
Sewer Private Sewer
Water Public
Schools
Elementary Schools Noyes
Middle Schools Curtis
High Schools Lincoln-Sudbury
Read Less
Want to know what your home might be worth? Contact us for a FREE valuation!

Our team is ready to help you sell your home for the highest possible price ASAP
Bought with Bell | Whitman Group • Compass







