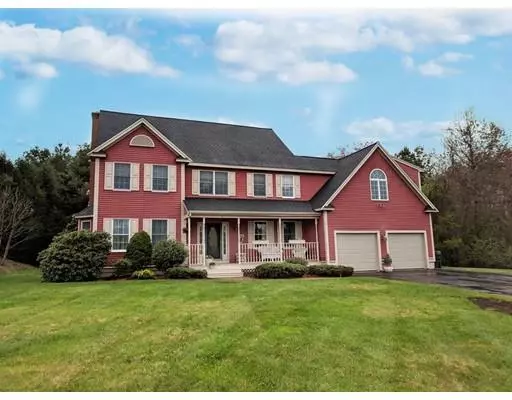$720,000
$729,900
1.4%For more information regarding the value of a property, please contact us for a free consultation.
9 Blueberry Ln Northborough, MA 01532
4 Beds
2.5 Baths
3,429 SqFt
Key Details
Sold Price $720,000
Property Type Single Family Home
Sub Type Single Family Residence
Listing Status Sold
Purchase Type For Sale
Square Footage 3,429 sqft
Price per Sqft $209
MLS Listing ID 72493044
Sold Date 10/04/19
Style Colonial
Bedrooms 4
Full Baths 2
Half Baths 1
HOA Y/N false
Year Built 1997
Annual Tax Amount $11,813
Tax Year 2019
Lot Size 0.460 Acres
Acres 0.46
Property Description
Welcome Home - this unique Colonial with farmers porch situated on a cul-de-sac awaits new owners to fill it with memories! Inviting & spacious fireplaced family rm is filled w/ tons of natural light. Recently updated kitchen offers S/S appliances, quartz countertops, updated cabinets and drawers with easy-close hardware. Newly installed multi-zone central air will keep you cool in the days ahead. Living rm & formal dining rm provide ample space for entertaining! ½ bath w/ laundry completes the main level. Retreat to the 2nd fl to your master suite featuring cathedral ceilings, sitting area & 2 closets. Updated spa like master bath offers soaking tub, separate shower & dual sink vanity with new quartz countertops. Updated full bath & 3 add'l spacious BR’s all provide ample closet space! Large great rm & walk up attic access! Enjoy your fenced backyard featuring an in-ground pool. A storage shed & 2-car garage with new doors round out the property!
Location
State MA
County Worcester
Zoning RC
Direction Hemlock Dr to Blueberry Lane
Rooms
Family Room Ceiling Fan(s), Flooring - Wall to Wall Carpet, French Doors, Cable Hookup, Deck - Exterior, Exterior Access
Basement Full, Interior Entry, Bulkhead, Radon Remediation System
Primary Bedroom Level Second
Dining Room Flooring - Hardwood, Chair Rail, Wainscoting
Kitchen Skylight, Flooring - Hardwood, Dining Area, Pantry, Kitchen Island, Deck - Exterior, Exterior Access, Recessed Lighting, Slider, Stainless Steel Appliances
Interior
Interior Features Ceiling Fan(s), Recessed Lighting, Bonus Room, Foyer, Central Vacuum
Heating Baseboard, Oil
Cooling Central Air
Flooring Tile, Carpet, Hardwood, Flooring - Wall to Wall Carpet, Flooring - Hardwood
Fireplaces Number 1
Fireplaces Type Family Room
Appliance Range, Dishwasher, Microwave, Refrigerator, Oil Water Heater, Utility Connections for Electric Dryer
Laundry Washer Hookup
Exterior
Exterior Feature Rain Gutters, Storage
Garage Spaces 2.0
Fence Fenced
Pool In Ground
Community Features Shopping, Pool, Tennis Court(s), Park, Walk/Jog Trails, Golf, Bike Path, Highway Access, Private School, Public School
Utilities Available for Electric Dryer, Washer Hookup
Waterfront false
Roof Type Shingle
Parking Type Attached, Garage Door Opener, Paved Drive, Off Street, Paved
Total Parking Spaces 4
Garage Yes
Private Pool true
Building
Lot Description Cul-De-Sac, Level
Foundation Concrete Perimeter
Sewer Private Sewer
Water Public
Schools
Elementary Schools Peaslee
Middle Schools Melican Middle
High Schools Algonquin Reg.
Read Less
Want to know what your home might be worth? Contact us for a FREE valuation!

Our team is ready to help you sell your home for the highest possible price ASAP
Bought with Barbara's Fine Homes • Real Living Suburban Lifestyle Real Estate







