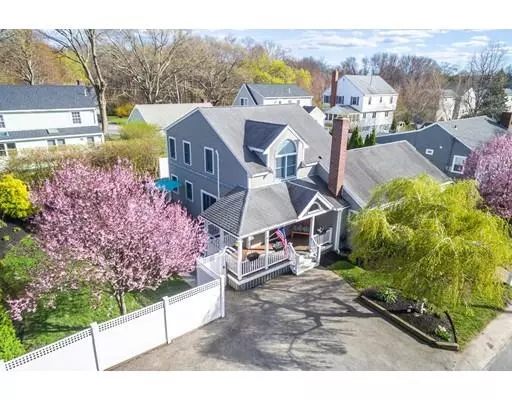$615,000
$624,900
1.6%For more information regarding the value of a property, please contact us for a free consultation.
45 Hawley Rd Scituate, MA 02066
3 Beds
2.5 Baths
2,302 SqFt
Key Details
Sold Price $615,000
Property Type Single Family Home
Sub Type Single Family Residence
Listing Status Sold
Purchase Type For Sale
Square Footage 2,302 sqft
Price per Sqft $267
MLS Listing ID 72493217
Sold Date 07/31/19
Style Colonial, Cape, Contemporary
Bedrooms 3
Full Baths 2
Half Baths 1
HOA Y/N false
Year Built 1953
Annual Tax Amount $7,187
Tax Year 2019
Lot Size 7,840 Sqft
Acres 0.18
Property Description
Modern yet sophisticated come to mind when you enter 45 Hawley Road. With two master suites (one on main level), this meticulously maintained 3 bedroom (potential to convert into four bedrooms), 2.5 bath home boasts an entertainer’s dream kitchen with island and granite counters, newer appliances, beautiful hardwoods throughout and loads of natural sun light. The composite deck off the kitchen and multiple outdoor patio areas are perfect for those long summer evening parties. Ample storage, over sized laundry room, beautiful fenced and landscaped yard with oversized shed. Finished off with a WHOLE house Generac generator to keep you going all winter! Short stroll to the beach, elementary school and playground. Conveniently located between Minot and Scituate Harbor. This property is a complete package in the beautiful seaside Town of Scituate.
Location
State MA
County Plymouth
Zoning Res
Direction Hatherly or Tilden to Hawley Rd.
Rooms
Family Room Ceiling Fan(s), Flooring - Hardwood
Basement Partial, Crawl Space, Bulkhead, Sump Pump, Concrete
Primary Bedroom Level Second
Dining Room Flooring - Hardwood, Open Floorplan, Recessed Lighting
Kitchen Bathroom - Half, Closet/Cabinets - Custom Built, Flooring - Stone/Ceramic Tile, Dining Area, Pantry, Countertops - Stone/Granite/Solid, Kitchen Island, Breakfast Bar / Nook, Deck - Exterior, Exterior Access, Open Floorplan, Remodeled, Slider, Stainless Steel Appliances, Gas Stove
Interior
Heating Forced Air, Baseboard, Natural Gas
Cooling Ductless
Flooring Carpet, Hardwood, Stone / Slate
Fireplaces Number 1
Fireplaces Type Living Room
Appliance Range, Dishwasher, Trash Compactor, Refrigerator, Gas Water Heater, Utility Connections for Gas Range, Utility Connections for Gas Dryer
Laundry Closet/Cabinets - Custom Built, Flooring - Stone/Ceramic Tile, First Floor, Washer Hookup
Exterior
Exterior Feature Rain Gutters, Storage, Other
Fence Fenced/Enclosed, Fenced
Community Features Public Transportation, Shopping, Pool, Tennis Court(s), Park, Walk/Jog Trails, Stable(s), Golf, Medical Facility, Conservation Area, House of Worship, Marina, Private School, Public School, T-Station
Utilities Available for Gas Range, for Gas Dryer, Washer Hookup, Generator Connection
Waterfront false
Waterfront Description Beach Front, Ocean, Walk to, 3/10 to 1/2 Mile To Beach, Beach Ownership(Public)
Roof Type Shingle
Parking Type Paved Drive, Off Street, Paved
Total Parking Spaces 4
Garage No
Building
Lot Description Level
Foundation Concrete Perimeter, Block
Sewer Public Sewer
Water Public
Schools
Elementary Schools Wampatuck
Middle Schools Gates
High Schools Shs
Others
Senior Community false
Read Less
Want to know what your home might be worth? Contact us for a FREE valuation!

Our team is ready to help you sell your home for the highest possible price ASAP
Bought with Joann Taft • William Raveis R.E. & Home Services







