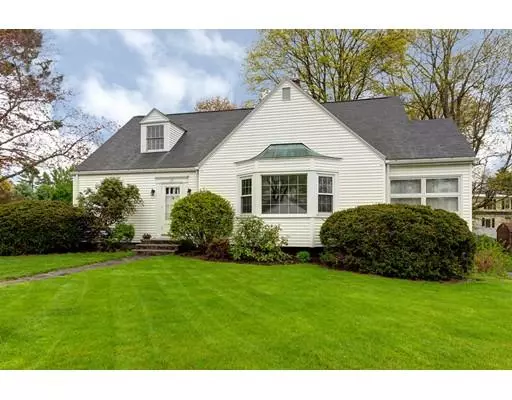$431,417
$428,917
0.6%For more information regarding the value of a property, please contact us for a free consultation.
17 Park St Northborough, MA 01532
3 Beds
2 Baths
1,718 SqFt
Key Details
Sold Price $431,417
Property Type Single Family Home
Sub Type Single Family Residence
Listing Status Sold
Purchase Type For Sale
Square Footage 1,718 sqft
Price per Sqft $251
MLS Listing ID 72493319
Sold Date 06/28/19
Style Cape, Dutch Colonial
Bedrooms 3
Full Baths 2
HOA Y/N false
Year Built 1947
Annual Tax Amount $5,236
Tax Year 2019
Lot Size 0.370 Acres
Acres 0.37
Property Description
Welcome to 17 Park Street; a 7 room, 3 bedroom, 2 bath Dutch colonial. Enter a formal foyer to the grand LR hardwood floors, sky-high ceilings, and a brick hearth with gas insert for instant ambiance. Follow into gracious DR also with hardwoods. Also find a completely remodeled kitchen with custom white wood cabinets, full ext. drawers and soft close features, gas cooking, top notch vent for extreme cooking, & a large kitchen island to eat and entertain, all embellished with gorgeous quartz countertops. Don’t miss the tranquil sunroom with surrounding three walls of windows. 2nd BR has solid knotty wood pine paneling with floor-to-ceiling bookcases & hardwoods. 3rd BR comes complete with its own bathroom, and could be used as a private master suite. The 2nd floor also includes unfinished attic space at the end of the hall. Space can be used for easy storage or oppty to refinished into a 4th bedroom. Yard is lovely. Great locale to town, schools, and park. No viewings until Sun. 5/5 OH
Location
State MA
County Worcester
Zoning GR
Direction Summer street to Park or School to Winn to Park
Rooms
Basement Full, Walk-Out Access, Interior Entry, Garage Access, Concrete, Unfinished
Primary Bedroom Level Main
Dining Room Flooring - Hardwood, Chair Rail
Kitchen Flooring - Hardwood, Window(s) - Bay/Bow/Box, Countertops - Stone/Granite/Solid, Countertops - Upgraded, Kitchen Island, Cabinets - Upgraded, Cable Hookup, Exterior Access, Recessed Lighting, Remodeled, Stainless Steel Appliances, Gas Stove, Crown Molding
Interior
Interior Features Closet, Sun Room, Foyer
Heating Forced Air, Oil
Cooling Window Unit(s), Passive Cooling
Flooring Tile, Hardwood, Flooring - Wall to Wall Carpet, Flooring - Hardwood
Fireplaces Number 1
Fireplaces Type Living Room
Appliance Range, Dishwasher, Disposal, ENERGY STAR Qualified Dishwasher, Range Hood, Range - ENERGY STAR, Tank Water Heater, Utility Connections for Gas Range, Utility Connections for Electric Dryer
Laundry Electric Dryer Hookup, Washer Hookup, In Basement
Exterior
Exterior Feature Rain Gutters, Storage
Garage Spaces 1.0
Community Features Public Transportation, Park, Medical Facility, Conservation Area, Highway Access, House of Worship, Private School, Public School
Utilities Available for Gas Range, for Electric Dryer
Waterfront false
Roof Type Shingle, Metal
Parking Type Attached, Paved Drive
Total Parking Spaces 8
Garage Yes
Building
Lot Description Level
Foundation Concrete Perimeter
Sewer Public Sewer
Water Public
Schools
High Schools Algonquin
Others
Senior Community false
Read Less
Want to know what your home might be worth? Contact us for a FREE valuation!

Our team is ready to help you sell your home for the highest possible price ASAP
Bought with Bernadette Calvario • Coldwell Banker Residential Brokerage - Northborough Regional Office







