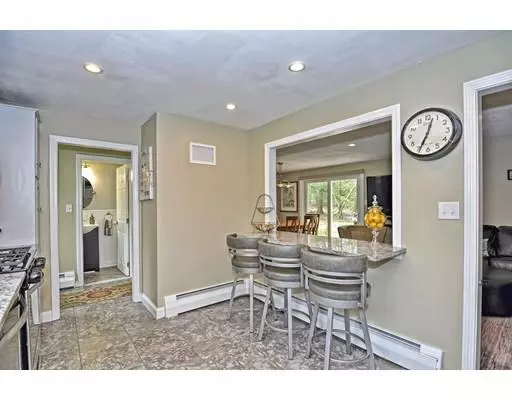$540,000
$529,888
1.9%For more information regarding the value of a property, please contact us for a free consultation.
36 Country Lane Sharon, MA 02067
3 Beds
1.5 Baths
1,670 SqFt
Key Details
Sold Price $540,000
Property Type Single Family Home
Sub Type Single Family Residence
Listing Status Sold
Purchase Type For Sale
Square Footage 1,670 sqft
Price per Sqft $323
Subdivision East Elementary
MLS Listing ID 72493891
Sold Date 06/21/19
Bedrooms 3
Full Baths 1
Half Baths 1
HOA Y/N false
Year Built 1962
Annual Tax Amount $8,478
Tax Year 2019
Lot Size 0.950 Acres
Acres 0.95
Property Description
FINALLY, A TOTALLY MOVE-IN READY, BEAUTIFUL, UPDATED HOME IN THE SOUGHT AFTER EAST ELEMENTARY NEIGHBORHOOD FOR UNDER $540K. NEWER ARCHITECTURAL SHINGLE ROOF, THERMAL WINDOWS, CUSTOM WINDOW TREATMENTS, INSULATED EXTERIOR DOORS, STONE FRONT ENTRY STEPS/LANDING, ENERGY EFFICIENT HOT WATER BASEBOARD GAS HEAT, CONSTANT HOT WATER, 200 AMP ELECTRICAL, EXTERIOR 50 AMP PLUG-IN FOR RV, C/A, FULL HOUSE GENERATOR, UPDATED KITCHEN WITH SS APPLIANCES AND GRANITE, OPEN FLOOR PLAN, GLEAMING H/W FLOORS, UPDATED BATHS, GAS LOG FIREPLACE, MODERN AND NEUTRAL INTERIOR DECOR, ALL NESTLED ON A LOVELY ACRE LOT WITH PLENTY OF ROOM FOR A GARDEN, SWING SET OR FIREPIT. BONUS CHICKEN COUP AND NEWER ENCLOSURE INCLUDED. ONE CAR GARAGE AND PARKING FOR 4 -5 VEHICLES IN DRIVEWAY. BE IN YOUR NEW HOME IN TIME FOR SCHOOL!!!
Location
State MA
County Norfolk
Zoning RES
Direction Take either Hampton or Deerfield to Country or Kennedy to Country. 3 minutes to East Elementary
Rooms
Family Room Flooring - Wood, Deck - Exterior, Exterior Access, Open Floorplan, Recessed Lighting
Basement Partial, Crawl Space, Walk-Out Access, Interior Entry, Sump Pump, Concrete, Unfinished
Primary Bedroom Level Third
Dining Room Flooring - Wood, Deck - Exterior, Exterior Access, Open Floorplan, Slider, Lighting - Overhead
Kitchen Flooring - Stone/Ceramic Tile, Flooring - Vinyl, Dining Area, French Doors, Exterior Access, Open Floorplan, Recessed Lighting, Stainless Steel Appliances, Gas Stove
Interior
Interior Features Closet, Open Floorplan, Entry Hall, Play Room, Bonus Room
Heating Baseboard, Natural Gas
Cooling Central Air
Flooring Tile, Carpet, Hardwood, Flooring - Stone/Ceramic Tile, Flooring - Wall to Wall Carpet
Fireplaces Number 1
Fireplaces Type Living Room
Appliance Range, Dishwasher, Microwave, Gas Water Heater, Tank Water Heaterless, Utility Connections for Gas Range, Utility Connections for Gas Oven, Utility Connections for Gas Dryer
Laundry In Basement, Washer Hookup
Exterior
Exterior Feature Rain Gutters, Decorative Lighting, Kennel
Garage Spaces 1.0
Community Features Shopping, Tennis Court(s), Park, Golf, Conservation Area, Highway Access, House of Worship, Public School, T-Station, Sidewalks
Utilities Available for Gas Range, for Gas Oven, for Gas Dryer, Washer Hookup, Generator Connection
Waterfront false
Waterfront Description Beach Front, Lake/Pond, 1 to 2 Mile To Beach, Beach Ownership(Private)
Roof Type Shingle
Parking Type Attached, Garage Door Opener, Storage, Garage Faces Side, Off Street, Paved
Total Parking Spaces 4
Garage Yes
Building
Lot Description Wooded, Level
Foundation Concrete Perimeter
Sewer Private Sewer
Water Public
Schools
Elementary Schools East
Middle Schools Sharon
High Schools Sharon
Others
Senior Community false
Acceptable Financing Contract
Listing Terms Contract
Read Less
Want to know what your home might be worth? Contact us for a FREE valuation!

Our team is ready to help you sell your home for the highest possible price ASAP
Bought with Bin Ryter • Coldwell Banker Residential Brokerage - Newton - Centre St.







