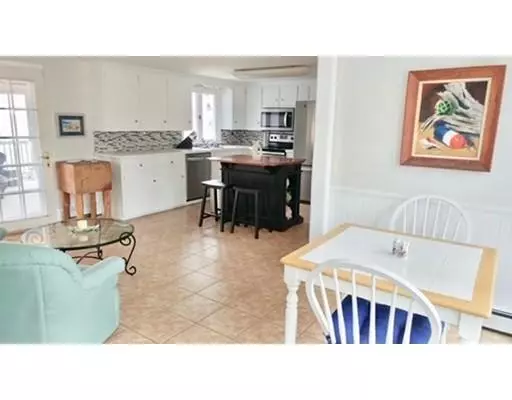$815,000
$839,900
3.0%For more information regarding the value of a property, please contact us for a free consultation.
20 Foxwell Ln Scituate, MA 02066
5 Beds
3.5 Baths
3,244 SqFt
Key Details
Sold Price $815,000
Property Type Single Family Home
Sub Type Single Family Residence
Listing Status Sold
Purchase Type For Sale
Square Footage 3,244 sqft
Price per Sqft $251
Subdivision Third Cliff
MLS Listing ID 72495710
Sold Date 08/14/19
Style Colonial
Bedrooms 5
Full Baths 3
Half Baths 1
HOA Y/N false
Year Built 1972
Annual Tax Amount $10,210
Tax Year 2019
Lot Size 1.090 Acres
Acres 1.09
Property Description
Lovely Colonial, tucked away in a quiet, highly desirable Third Cliff neighborhood. Spacious & sparkling 5 bedroom home complete w/ a sun filled in-law suite with separate entrance & 2 private outdoor decks. Location, location..walk to Peggotty Beach, Scituate Harbor or around prestigious Third Cliff and take in the spectacular ocean views. Enjoy gorgeous marsh views from your own back deck, with a wide variety of sea birds & ever changing scenery. Stunning gardens w/ custom landscaping designed by The Secret Gardeners. Freshly painted interior, updated with beadboard wainscoting . New Whirlpool stainless steel kitchen appliances. Finished lower level playroom and second basement offers workshop and large storage area. For boaters, store your vessel on the professionally installed "boat driveway", designed to hold up to a 40 foot craft. A home in this A+ location, with an in law suite/first floor master, is a rare opportunity, welcome home to 20 Foxwell Lane!
Location
State MA
County Plymouth
Zoning Res
Direction Driftway > Gilson >Foxwell Lane
Rooms
Basement Full, Partially Finished, Walk-Out Access, Interior Entry, Bulkhead, Sump Pump, Concrete
Primary Bedroom Level Second
Dining Room Flooring - Hardwood, Open Floorplan, Wainscoting
Kitchen Closet, Flooring - Stone/Ceramic Tile, Dining Area, Pantry, French Doors, Kitchen Island, Exterior Access, Open Floorplan, Wainscoting, Beadboard
Interior
Interior Features Closet/Cabinets - Custom Built, Closet, Dining Area, Countertops - Upgraded, Recessed Lighting, Slider, Ceiling Fan(s), Bonus Room, Home Office, Sun Room, Play Room
Heating Baseboard, Oil
Cooling Central Air, Window Unit(s)
Flooring Tile, Carpet, Hardwood, Flooring - Wall to Wall Carpet, Flooring - Hardwood
Fireplaces Number 1
Fireplaces Type Kitchen
Appliance Disposal, Microwave, Refrigerator, Washer, Dryer, ENERGY STAR Qualified Refrigerator, ENERGY STAR Qualified Dishwasher, Range - ENERGY STAR, Wine Cooler, Electric Water Heater, Tank Water Heater, Utility Connections for Electric Range, Utility Connections for Electric Oven, Utility Connections for Electric Dryer
Laundry Dryer Hookup - Electric, Washer Hookup, Electric Dryer Hookup, First Floor
Exterior
Exterior Feature Rain Gutters, Storage, Professional Landscaping, Garden, Outdoor Shower, Stone Wall
Community Features Public Transportation, Shopping, Pool, Tennis Court(s), Park, Walk/Jog Trails, Stable(s), Golf, Medical Facility, Laundromat, Bike Path, Conservation Area, Highway Access, House of Worship, Marina, Private School, Public School, T-Station
Utilities Available for Electric Range, for Electric Oven, for Electric Dryer, Washer Hookup, Generator Connection
Waterfront true
Waterfront Description Waterfront, Beach Front, Marsh, Ocean, Walk to, 1/10 to 3/10 To Beach, Beach Ownership(Public)
Roof Type Shingle
Parking Type Off Street, Paved
Total Parking Spaces 6
Garage No
Building
Lot Description Flood Plain, Marsh
Foundation Concrete Perimeter
Sewer Public Sewer
Water Public
Schools
Elementary Schools Jenkins
Middle Schools Gates Ms
High Schools Shs
Others
Senior Community false
Read Less
Want to know what your home might be worth? Contact us for a FREE valuation!

Our team is ready to help you sell your home for the highest possible price ASAP
Bought with The D'Entremont Group • Keller Williams Realty Signature Properties







