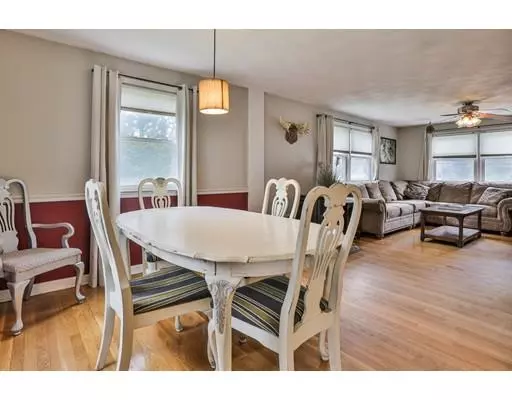$336,000
$329,900
1.8%For more information regarding the value of a property, please contact us for a free consultation.
134 School St Salem, NH 03079
3 Beds
1 Bath
1,242 SqFt
Key Details
Sold Price $336,000
Property Type Single Family Home
Sub Type Single Family Residence
Listing Status Sold
Purchase Type For Sale
Square Footage 1,242 sqft
Price per Sqft $270
MLS Listing ID 72495913
Sold Date 07/12/19
Style Raised Ranch
Bedrooms 3
Full Baths 1
Year Built 1964
Annual Tax Amount $5,377
Tax Year 2018
Lot Size 0.430 Acres
Acres 0.43
Property Description
Don’t miss out on this move in ready split-level located in desirable Salem, NH. This updated 3- bedroom, 1 bath offers plenty of space throughout the home. Enjoy entertaining friends and family in your open concept kitchen/living rm. All new black SS appliances in the kitchen with recessed lighting, hardwood floors throughout, beautiful new front door, renovated entryway and Harman pellet stove on the main level. Sunroom/mudroom off the kitchen that heads out to a large deck and private level backyard is perfect for summer time BBQ’s. Head downstairs to a large family room w/wood-burning fireplace. Need additional storage? No problem. Large shed offers plenty of options for storage. Did I mention, a New Roof, freshly painted exterior and Central air!! Great commuter location, minutes to shopping, schools and the new Tuscan Village Development. Showings begin Saturday, May 11th at 11am . ALL OFFERS DUE TUESDAY, MAY 14th at 5:00 p.m. Seller to find suitable housing and actively looking
Location
State NH
County Rockingham
Zoning RES
Direction GPS
Rooms
Basement Partially Finished, Interior Entry, Garage Access
Primary Bedroom Level First
Interior
Heating Forced Air, Oil, Wood, Pellet Stove
Cooling Central Air
Flooring Tile, Laminate, Hardwood
Fireplaces Number 1
Appliance Range, Dishwasher, Microwave, Refrigerator, Propane Water Heater
Laundry First Floor, Washer Hookup
Exterior
Garage Spaces 1.0
Community Features Public Transportation, Shopping, Park, Highway Access, House of Worship, Public School
Utilities Available Washer Hookup
Waterfront false
Roof Type Shingle
Parking Type Under, Paved Drive
Total Parking Spaces 3
Garage Yes
Building
Lot Description Gentle Sloping, Level
Foundation Concrete Perimeter
Sewer Private Sewer
Water Public
Read Less
Want to know what your home might be worth? Contact us for a FREE valuation!

Our team is ready to help you sell your home for the highest possible price ASAP
Bought with Nicole Pelosi • RE/MAX Insight







