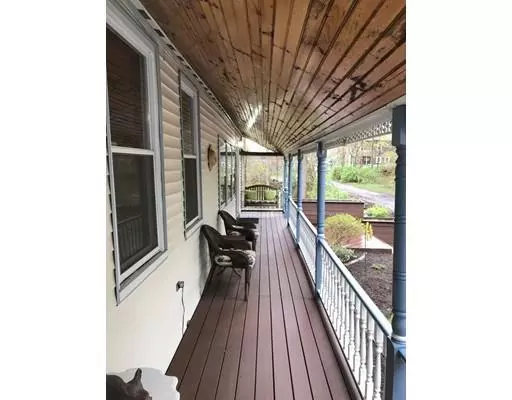$229,900
$229,900
For more information regarding the value of a property, please contact us for a free consultation.
24 Maple St Orange, MA 01364
3 Beds
2 Baths
1,924 SqFt
Key Details
Sold Price $229,900
Property Type Single Family Home
Sub Type Single Family Residence
Listing Status Sold
Purchase Type For Sale
Square Footage 1,924 sqft
Price per Sqft $119
MLS Listing ID 72496426
Sold Date 08/29/19
Style Victorian
Bedrooms 3
Full Baths 2
HOA Y/N false
Year Built 1890
Annual Tax Amount $3,545
Tax Year 2019
Lot Size 1.730 Acres
Acres 1.73
Property Description
GREAT NEW PRICE, schedule to view today! This warm & gracious home is nestled on the end of a dead end street & is ready for it's new family. Inviting farmers porch in the front, spacious 2 tiered deck surrounding above ground pool in the back. This lovingly maintained home has it all. 1st floor hosts a family room w/ cathedral ceiling & gas fireplace to keep you cozy, a dining room with a show-stopper copper ceiling, kitchen with plenty of counter space, ample cabinetry, an island, stainless steel appliances & separate dining nook. 1st floor also has a living room, a bedroom & a full bathroom! Head upstairs to discover the master bedroom suite including it's own sitting room, plenty of closet space, full bath & laundry area. Also on the 2nd floor is a bedroom w/ a cedar closet. Basement has storage space & a workshop area. This home sits on nearly 2 acres w/ a spacious & private backyard. You won't find another home quite like this one, bring the whole family, you won't want to leave!
Location
State MA
County Franklin
Zoning A
Direction Bacon to Howe then 1st right is Maple
Rooms
Family Room Cathedral Ceiling(s), Ceiling Fan(s), Gas Stove
Basement Full, Walk-Out Access, Interior Entry, Unfinished
Primary Bedroom Level Second
Interior
Heating Forced Air, Oil, Natural Gas, Electric
Cooling None
Flooring Tile, Vinyl, Carpet
Appliance Range, Dishwasher, Microwave, Refrigerator, Oil Water Heater, Tank Water Heater, Utility Connections for Electric Range, Utility Connections for Electric Dryer
Laundry Second Floor, Washer Hookup
Exterior
Exterior Feature Storage, Garden
Garage Spaces 1.0
Pool Above Ground
Community Features Shopping, Park, Laundromat, Conservation Area, Public School
Utilities Available for Electric Range, for Electric Dryer, Washer Hookup
Waterfront false
Roof Type Shingle
Parking Type Attached, Driveway
Total Parking Spaces 4
Garage Yes
Private Pool true
Building
Lot Description Wooded, Sloped
Foundation Stone
Sewer Public Sewer
Water Public
Others
Acceptable Financing Contract
Listing Terms Contract
Read Less
Want to know what your home might be worth? Contact us for a FREE valuation!

Our team is ready to help you sell your home for the highest possible price ASAP
Bought with Sean Nelson • The LUX Group







