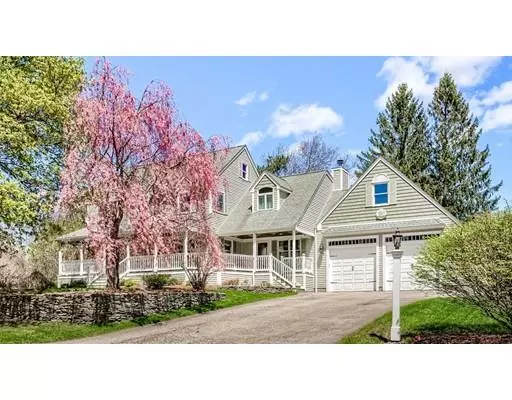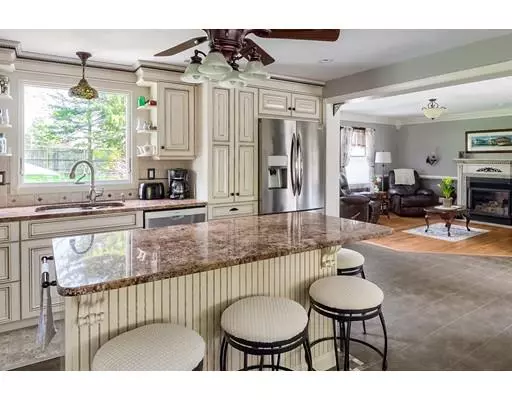$375,000
$359,000
4.5%For more information regarding the value of a property, please contact us for a free consultation.
10 Forest Hill Rutland, MA 01543
4 Beds
2 Baths
2,646 SqFt
Key Details
Sold Price $375,000
Property Type Single Family Home
Sub Type Single Family Residence
Listing Status Sold
Purchase Type For Sale
Square Footage 2,646 sqft
Price per Sqft $141
MLS Listing ID 72496735
Sold Date 06/28/19
Style Colonial
Bedrooms 4
Full Baths 2
Year Built 1957
Annual Tax Amount $6,027
Tax Year 2019
Lot Size 0.480 Acres
Acres 0.48
Property Description
Offer deadline Saturday 5/11/19 at 5pm Welcome to this picture perfect home ! Completely updated with Open floor plan accented with beautiful woodworking details, pillars, wainscoting and many custom features. Gourmet style kitchen with upgraded cabinetry , center island and granite counters, open to formal dining room and den with hardwood floors plus fireplace separate living room also including hardwood floors. 3 Spacious bedrooms plus step up master bedroom with double French doors, hardwood floors and window seat framing large palladium window . Lower level is finished ideal for a game or family room . Exterior space is also pristine with front farmers porch, oversize deck, patio and outdoor shower. Beautifully landscaped with flowering trees & fenced yard offering complete privacy. All located in a neighborhood setting close to town center .
Location
State MA
County Worcester
Zoning Res
Direction Maple ave to forest hill
Rooms
Family Room Flooring - Hardwood, Slider
Basement Full, Partially Finished
Primary Bedroom Level Second
Dining Room Flooring - Hardwood
Kitchen Flooring - Stone/Ceramic Tile, Countertops - Stone/Granite/Solid, Kitchen Island
Interior
Interior Features Office, Game Room
Heating Baseboard, Oil
Cooling Central Air
Flooring Wood, Vinyl, Carpet, Flooring - Wall to Wall Carpet
Fireplaces Number 1
Fireplaces Type Family Room
Appliance Range, Dishwasher, Microwave, Refrigerator
Laundry In Basement
Exterior
Exterior Feature Storage, Outdoor Shower
Garage Spaces 2.0
Fence Fenced/Enclosed
Community Features Pool, Park, Golf
Waterfront false
Roof Type Shingle
Parking Type Attached, Garage Door Opener
Total Parking Spaces 4
Garage Yes
Building
Foundation Concrete Perimeter
Sewer Public Sewer
Water Public
Schools
Middle Schools Central Tree
High Schools Wachusett
Others
Senior Community false
Read Less
Want to know what your home might be worth? Contact us for a FREE valuation!

Our team is ready to help you sell your home for the highest possible price ASAP
Bought with Sandra Bosnakis • RE/MAX Vision







