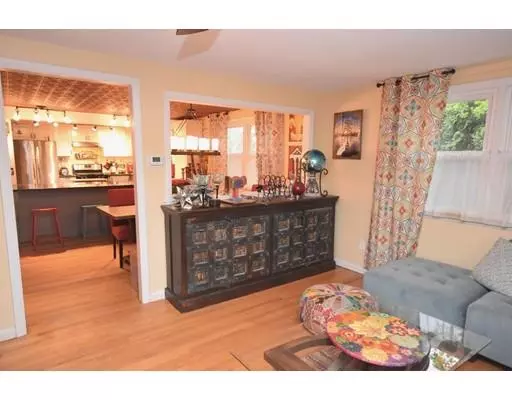$379,000
$389,900
2.8%For more information regarding the value of a property, please contact us for a free consultation.
6 Grantwood Dr Amherst, MA 01002
4 Beds
2 Baths
1,764 SqFt
Key Details
Sold Price $379,000
Property Type Single Family Home
Sub Type Single Family Residence
Listing Status Sold
Purchase Type For Sale
Square Footage 1,764 sqft
Price per Sqft $214
MLS Listing ID 72497134
Sold Date 07/09/19
Style Ranch
Bedrooms 4
Full Baths 2
HOA Y/N false
Year Built 1969
Annual Tax Amount $6,745
Tax Year 2019
Lot Size 0.460 Acres
Acres 0.46
Property Description
This welcoming brick-front Executive Ranch with four bedrooms, two full baths, renovated kitchen, with open area to dining room and inviting living room – all one-floor living -- has been tastefully renovated and beautifully appointed. Close to Amherst center, shopping, conservation trails, and public transportation. Amenities include private bath in newly renovated master suite, hardwood floors, separate laundry, workshop, and storage rooms, low-maintenance vinyl siding, natural gas hot water heat, replacement windows, and over-sized two-car garage. Gently sloping lot allows walk-out lower level, ideal for art studio, comfortable family room, or in-law apartment. Relax in stone-lined patio area leading to private back yard with space to garden bordered by generous shrubbery. Truly a stylish, refined offering with great curb appeal. Are you ready to benefit from an elegant home ready to move in? First showings 5/14/19 Day before notice
Location
State MA
County Hampshire
Zoning Res
Direction From Amherst north on East Pleasant St. 2 miles right on Grantwood Drive
Rooms
Family Room Exterior Access
Basement Full, Walk-Out Access, Interior Entry, Concrete
Primary Bedroom Level First
Dining Room Flooring - Hardwood
Kitchen Flooring - Vinyl
Interior
Heating Baseboard, Natural Gas
Cooling Wall Unit(s)
Flooring Wood, Vinyl
Fireplaces Number 1
Fireplaces Type Family Room
Appliance Range, Dishwasher, Disposal, Refrigerator, Gas Water Heater, Utility Connections for Gas Range, Utility Connections for Gas Dryer
Exterior
Garage Spaces 2.0
Community Features Public Transportation, Walk/Jog Trails, Bike Path, Conservation Area, Private School, Public School, University
Utilities Available for Gas Range, for Gas Dryer
Waterfront false
Roof Type Shingle
Parking Type Attached, Paved Drive, Off Street
Total Parking Spaces 4
Garage Yes
Building
Lot Description Corner Lot, Level
Foundation Concrete Perimeter
Sewer Public Sewer
Water Public
Schools
Elementary Schools Wildwood
Middle Schools Amherst
High Schools Amherst
Read Less
Want to know what your home might be worth? Contact us for a FREE valuation!

Our team is ready to help you sell your home for the highest possible price ASAP
Bought with Jamie Walker • Olde Towne Realty







