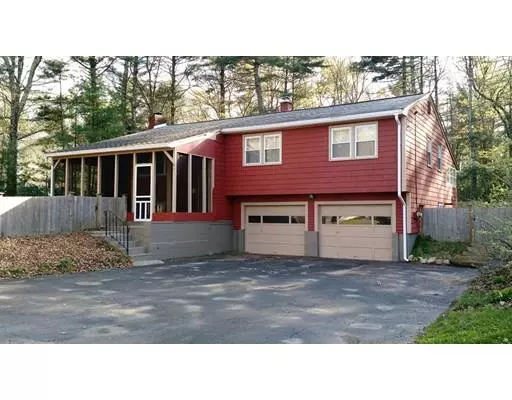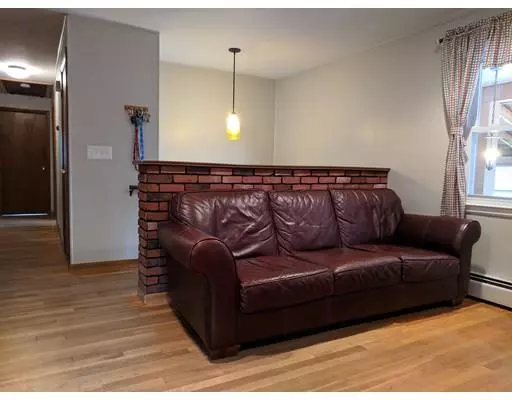$335,000
$324,900
3.1%For more information regarding the value of a property, please contact us for a free consultation.
91 Bates Street Mendon, MA 01756
3 Beds
1.5 Baths
1,612 SqFt
Key Details
Sold Price $335,000
Property Type Single Family Home
Sub Type Single Family Residence
Listing Status Sold
Purchase Type For Sale
Square Footage 1,612 sqft
Price per Sqft $207
MLS Listing ID 72497782
Sold Date 06/28/19
Style Raised Ranch
Bedrooms 3
Full Baths 1
Half Baths 1
HOA Y/N false
Year Built 1963
Annual Tax Amount $4,429
Tax Year 2019
Lot Size 0.920 Acres
Acres 0.92
Property Description
Commuter friendly 3BR Raised Ranch with hardwoods throughout, recent interior paint, partially finished lower level with fireplace ideal for Family Room, Playroom, In Home Office option with separate entrance is so convenient - such a flexible floor plan be sure to come and see for yourself! Two walk in storage spaces off Kitchen, one used as pantry other simply storage but could offer alternate use. Relax on your front screened porch, overlooking fenced yard or enjoy the large private back yard for seasonal activities. Boiler 2018,
Location
State MA
County Worcester
Zoning Res
Direction Rt 126 - North - Bates OR Rt 14 - Bates
Rooms
Family Room Flooring - Vinyl
Basement Full, Partially Finished, Walk-Out Access, Interior Entry, Garage Access, Concrete
Primary Bedroom Level First
Dining Room Flooring - Hardwood
Kitchen Flooring - Vinyl
Interior
Interior Features Ceiling Fan(s), Bonus Room
Heating Baseboard, Oil
Cooling None
Flooring Tile, Vinyl, Hardwood
Fireplaces Number 1
Fireplaces Type Family Room
Appliance Range, Refrigerator, Utility Connections for Electric Range, Utility Connections for Electric Oven, Utility Connections for Electric Dryer
Laundry In Basement, Washer Hookup
Exterior
Garage Spaces 2.0
Utilities Available for Electric Range, for Electric Oven, for Electric Dryer, Washer Hookup
Waterfront false
Roof Type Shingle, Rubber
Parking Type Attached, Under, Garage Door Opener, Paved Drive, Off Street, Paved
Total Parking Spaces 4
Garage Yes
Building
Foundation Concrete Perimeter
Sewer Private Sewer
Water Private
Others
Senior Community false
Read Less
Want to know what your home might be worth? Contact us for a FREE valuation!

Our team is ready to help you sell your home for the highest possible price ASAP
Bought with Vanessa Ashton • Real Living Realty Group







