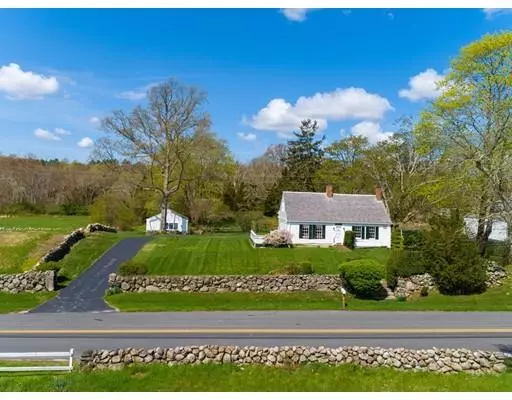$900,000
$895,000
0.6%For more information regarding the value of a property, please contact us for a free consultation.
1067 Drift Rd Westport, MA 02790
4 Beds
2.5 Baths
2,350 SqFt
Key Details
Sold Price $900,000
Property Type Single Family Home
Sub Type Single Family Residence
Listing Status Sold
Purchase Type For Sale
Square Footage 2,350 sqft
Price per Sqft $382
Subdivision Scenic Drift Road
MLS Listing ID 72498252
Sold Date 08/01/19
Style Cape
Bedrooms 4
Full Baths 2
Half Baths 1
HOA Y/N false
Year Built 1800
Annual Tax Amount $4,212
Tax Year 2018
Lot Size 19.800 Acres
Acres 19.8
Property Description
Classic Westport! Sited on a knoll, this much admired antique cape home presides over 20+/- acres of pristine fields, woodlands and gardens...Spacious fireplaced living room with expansive Westport River views opens to greenhouse and porch. Country kitchen with fireplaced dining area, cozy den with built-ins, formal dining room with fireplace, mudroom/laundry and half bath complete the lower level. Two staircases service the upper floor that includes four bedrooms and two full baths. Hardwood and wide pine floors, wainscoting, rich wood paneling...Outbuildings include a three bay garage, potting shed, versatile workshop with attached shed...An ancient cart path, lined with stone walls meanders through the woodlands and features a wide array of beautiful trees including holly, pine and beech...Across the road you will enjoy the picturesque views of the Westport River over rolling meadows. This cherished home and quintessential property awaits...
Location
State MA
County Bristol
Zoning SF
Direction Hixbridge Road, south on Drift...
Rooms
Basement Full, Unfinished
Primary Bedroom Level Second
Dining Room Flooring - Hardwood
Interior
Interior Features Closet/Cabinets - Custom Built, Mud Room, Den
Heating Baseboard
Cooling None
Flooring Wood, Hardwood, Pine, Flooring - Hardwood
Fireplaces Number 3
Fireplaces Type Dining Room, Living Room
Laundry First Floor
Exterior
Exterior Feature Storage, Garden, Horses Permitted, Stone Wall
Garage Spaces 3.0
Community Features Walk/Jog Trails, Stable(s), Golf, Conservation Area, Marina
Waterfront false
Waterfront Description Beach Front, Stream, Ocean, 1 to 2 Mile To Beach, Beach Ownership(Public)
Roof Type Shingle, Wood
Parking Type Detached, Paved Drive, Off Street
Total Parking Spaces 3
Garage Yes
Building
Lot Description Wooded
Foundation Irregular
Sewer Private Sewer
Water Private
Others
Senior Community false
Acceptable Financing Contract
Listing Terms Contract
Read Less
Want to know what your home might be worth? Contact us for a FREE valuation!

Our team is ready to help you sell your home for the highest possible price ASAP
Bought with Catharine C Katzenbach • Katzenbach & Company







