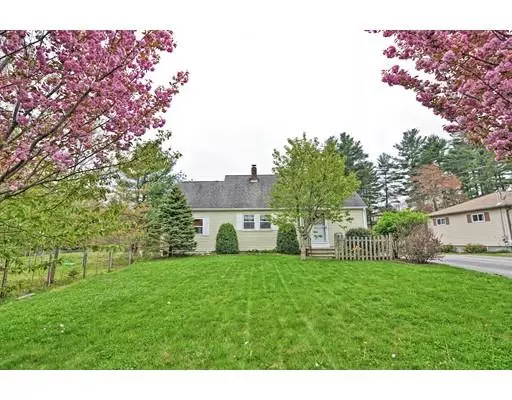$345,000
$345,000
For more information regarding the value of a property, please contact us for a free consultation.
18 Northbridge Road Mendon, MA 01756
3 Beds
1.5 Baths
1,755 SqFt
Key Details
Sold Price $345,000
Property Type Single Family Home
Sub Type Single Family Residence
Listing Status Sold
Purchase Type For Sale
Square Footage 1,755 sqft
Price per Sqft $196
MLS Listing ID 72498973
Sold Date 06/27/19
Style Cape
Bedrooms 3
Full Baths 1
Half Baths 1
Year Built 1948
Annual Tax Amount $4,822
Tax Year 2019
Lot Size 0.260 Acres
Acres 0.26
Property Description
Welcome to the little town of Mendon! MOTIVATED SELLERS who have already found their new home! Well-loved and maintained adorable cape home, nothing to do but move in and unpack! Open concept kitchen/dining space great for entertaining, finished basement perfect for extra living space/storage, bonus space on second floor for a home office/nursery. Updates to include: Fencing 2016, Loamed/graded backyard 2017, first floor bedroom carpets 2018, renovated first floor bathroom 2019, new paint throughout, new well pump 2019. Don't miss your opportunity to see it for yourself Saturday 5/18 1-3 & Sunday 5/19 11-1!
Location
State MA
County Worcester
Zoning RES
Direction North Ave to Northbridge Road/Street
Rooms
Family Room Flooring - Wall to Wall Carpet, Lighting - Overhead
Basement Full, Partially Finished, Bulkhead, Sump Pump
Primary Bedroom Level Second
Dining Room Flooring - Hardwood
Kitchen Flooring - Hardwood, Dining Area, Countertops - Stone/Granite/Solid, Open Floorplan, Stainless Steel Appliances
Interior
Interior Features Bonus Room
Heating Baseboard, Electric Baseboard, Oil
Cooling Window Unit(s), Wall Unit(s)
Flooring Wood, Carpet, Flooring - Wall to Wall Carpet
Appliance Range, Dishwasher, Microwave, Refrigerator, Water Treatment, Oil Water Heater, Plumbed For Ice Maker, Utility Connections for Electric Range, Utility Connections for Electric Oven, Utility Connections for Electric Dryer
Laundry Washer Hookup
Exterior
Community Features Park, Walk/Jog Trails, Stable(s), Medical Facility, Bike Path, House of Worship, Public School
Utilities Available for Electric Range, for Electric Oven, for Electric Dryer, Washer Hookup, Icemaker Connection
Waterfront false
Parking Type Off Street
Total Parking Spaces 6
Garage No
Building
Lot Description Cleared
Foundation Concrete Perimeter
Sewer Private Sewer
Water Private
Schools
Elementary Schools Clough
Middle Schools Miscoe
High Schools Nipmuc
Others
Acceptable Financing Contract
Listing Terms Contract
Read Less
Want to know what your home might be worth? Contact us for a FREE valuation!

Our team is ready to help you sell your home for the highest possible price ASAP
Bought with Chris Whitten • Premeer Real Estate Inc.







