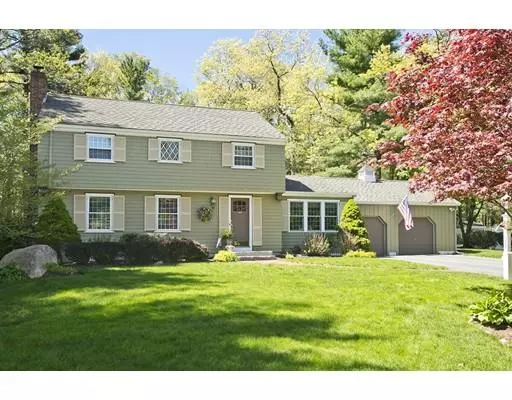$640,000
$639,900
For more information regarding the value of a property, please contact us for a free consultation.
14 Millwood Cir Norwell, MA 02061
3 Beds
1.5 Baths
1,828 SqFt
Key Details
Sold Price $640,000
Property Type Single Family Home
Sub Type Single Family Residence
Listing Status Sold
Purchase Type For Sale
Square Footage 1,828 sqft
Price per Sqft $350
Subdivision Ridge Hill
MLS Listing ID 72499998
Sold Date 06/24/19
Style Colonial
Bedrooms 3
Full Baths 1
Half Baths 1
HOA Y/N false
Year Built 1965
Annual Tax Amount $7,660
Tax Year 2019
Lot Size 0.560 Acres
Acres 0.56
Property Description
Pristine colonial in the highly sought after Ridge Hill Neighborhood of Norwell. A very special property, completely turn-key with great quality finishes throughout -It just shines! The gorgeous custom tile work in the kitchen compliments the rich cherry cabinets, granite tops and stainless appliances so well you just won't want to leave. This home is warm and inviting and has great flow with first floor cathedral family room, dining room and living room all featuring gleaming hardwood floors - a designers dream! Upstairs features 3 spacious bedrooms with hardwood floors, lush carpets and great closet space. Even the bathrooms have been done beautifully with quality tile work, custom built-ins and cabinetry. The property has just over a half acre, a private back yard, two car attached garage and a great finished playroom in the lower level. Top it all off with central air, energy efficient pellet stove, generator hook up and newer systems. Walking distance to Cole School-Welcome Home!
Location
State MA
County Plymouth
Zoning RES B
Direction Oak Street to Ridge Hill Road to Millwood Circle.
Rooms
Family Room Cathedral Ceiling(s), Flooring - Hardwood, Exterior Access, Recessed Lighting, Slider
Basement Full, Partially Finished, Interior Entry, Concrete
Primary Bedroom Level Second
Dining Room Flooring - Hardwood, Exterior Access
Kitchen Bathroom - Half, Closet/Cabinets - Custom Built, Flooring - Stone/Ceramic Tile, Countertops - Stone/Granite/Solid, Breakfast Bar / Nook, Open Floorplan, Recessed Lighting, Remodeled, Stainless Steel Appliances
Interior
Interior Features Bonus Room
Heating Baseboard, Oil, Electric, Pellet Stove
Cooling Central Air
Flooring Wood, Tile, Carpet, Flooring - Stone/Ceramic Tile
Fireplaces Number 1
Appliance Range, Dishwasher, Microwave, Refrigerator, Washer, Dryer, Oil Water Heater, Tank Water Heater, Utility Connections for Electric Range, Utility Connections for Electric Dryer
Laundry Washer Hookup
Exterior
Exterior Feature Rain Gutters, Storage, Professional Landscaping, Sprinkler System
Garage Spaces 2.0
Community Features Shopping, Pool, Tennis Court(s), Park, Walk/Jog Trails, Stable(s), Medical Facility, Bike Path, Highway Access, House of Worship, Public School
Utilities Available for Electric Range, for Electric Dryer, Washer Hookup, Generator Connection
Waterfront false
Roof Type Shingle
Parking Type Attached, Garage Door Opener, Storage, Paved Drive, Off Street, Paved
Total Parking Spaces 6
Garage Yes
Building
Lot Description Wooded, Level
Foundation Concrete Perimeter
Sewer Private Sewer
Water Public
Schools
Elementary Schools Cole Elementary
Middle Schools Norwell Middle
High Schools Norwell High
Others
Senior Community false
Acceptable Financing Contract
Listing Terms Contract
Read Less
Want to know what your home might be worth? Contact us for a FREE valuation!

Our team is ready to help you sell your home for the highest possible price ASAP
Bought with Nick Rivers • Compass







