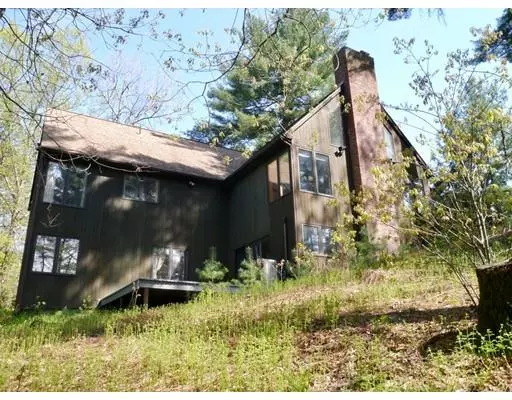$505,000
$519,000
2.7%For more information regarding the value of a property, please contact us for a free consultation.
18 Wildflower Dr Amherst, MA 01002
4 Beds
2.5 Baths
2,694 SqFt
Key Details
Sold Price $505,000
Property Type Single Family Home
Sub Type Single Family Residence
Listing Status Sold
Purchase Type For Sale
Square Footage 2,694 sqft
Price per Sqft $187
MLS Listing ID 72500097
Sold Date 08/22/19
Style Cape
Bedrooms 4
Full Baths 2
Half Baths 1
HOA Y/N true
Year Built 1983
Annual Tax Amount $9,753
Tax Year 2019
Lot Size 2.580 Acres
Acres 2.58
Property Description
Come explore this contemporary home located in Amherst Woods with a winning combination of a private setting along with a neighborhood. Minutes to the bike trail and Robert Frost trails. If you love nature, then this is your paradise. Mature plantings surround the property and give you the privacy that you want. Multiple level home set on 2.58 acres. Inside, you will find enduring high-quality materials applied along with the smartly designed use of space and open floor plan. Oversized skylights and a loft area provide plenty of space for entertaining the whole family and friends. The southern exposure and generous sized windows and skylights flood the hardwood floors throughout the first floor. The kitchen does not disappoint with generous workspace, quality cabinets, and alluring block island. There is a highly sought after first-floor master suite with a vaulted wood ceiling. Understated elegance and enduring quality never go out of style.
Location
State MA
County Hampshire
Zoning RN
Direction Google
Rooms
Basement Finished
Primary Bedroom Level First
Interior
Interior Features Walk-In Closet(s), Closet - Cedar, Bonus Room
Heating Forced Air, Propane
Cooling Central Air
Flooring Wood, Tile, Carpet
Fireplaces Number 1
Appliance Propane Water Heater
Laundry In Basement
Exterior
Garage Spaces 2.0
Waterfront false
Roof Type Shingle
Parking Type Detached, Off Street, Paved
Total Parking Spaces 4
Garage Yes
Building
Lot Description Wooded
Foundation Concrete Perimeter
Sewer Private Sewer
Water Public
Read Less
Want to know what your home might be worth? Contact us for a FREE valuation!

Our team is ready to help you sell your home for the highest possible price ASAP
Bought with Stiles & Dunn • Jones Group REALTORS®







