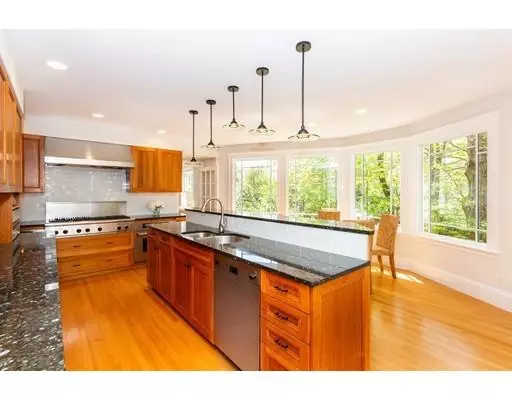$1,450,000
$1,475,000
1.7%For more information regarding the value of a property, please contact us for a free consultation.
9 Blake Road Lexington, MA 02420
5 Beds
3.5 Baths
4,063 SqFt
Key Details
Sold Price $1,450,000
Property Type Single Family Home
Sub Type Single Family Residence
Listing Status Sold
Purchase Type For Sale
Square Footage 4,063 sqft
Price per Sqft $356
Subdivision The Manor
MLS Listing ID 72500257
Sold Date 06/13/19
Style Colonial, Farmhouse
Bedrooms 5
Full Baths 3
Half Baths 1
HOA Y/N false
Year Built 1913
Annual Tax Amount $15,899
Tax Year 2019
Lot Size 0.500 Acres
Acres 0.5
Property Description
Welcome home to this bright & beautifully updated 5 bed, 3.5 bath farmhouse colonial sited on .5 acres just off the Diamond Middle School rotary in the much desired Manor neighborhood. You will marvel at the sunlight that will greet you each day, beaming through the home's generous windows. A wonderful flow throughout the 1st floor insures great family living & easy entertaining. The architect-designed kitchen, the true heart of this home, is not to be missed. A first floor bedroom with its own entrance & a 3/4 bath allow a first floor master, in-law, or guest possibilities. The 2nd floor delivers a master suite w/dressing/sitting room, bath, and deck and combines with three other generous bedrooms & a 2nd glass-tiled bathroom. The lower level has a media/family room, a 1/2 bath, and large laundry room, while the 3rd floor offers bonus space w/heat, A/C, & skylights...just waiting for your personal touch. Updated systems: boiler '12, roof '15, hot water heater '18. You can have it all!
Location
State MA
County Middlesex
Zoning Resident'l
Direction Hancock Street to the Diamond Middle School rotary, to Burlington Street to Blake Road
Rooms
Family Room Flooring - Wall to Wall Carpet
Basement Full, Partially Finished, Interior Entry
Primary Bedroom Level Second
Dining Room Flooring - Hardwood, Open Floorplan, Recessed Lighting
Kitchen Flooring - Hardwood, Dining Area, Pantry, Countertops - Stone/Granite/Solid, Exterior Access, Recessed Lighting, Remodeled
Interior
Interior Features Dressing Room, Beadboard, Sun Room, Sitting Room, Bathroom, Bonus Room
Heating Baseboard, Hot Water, Radiant, Natural Gas
Cooling Central Air
Flooring Tile, Carpet, Hardwood, Flooring - Hardwood, Flooring - Stone/Ceramic Tile
Fireplaces Number 1
Fireplaces Type Living Room
Appliance Oven, Dishwasher, Countertop Range, Refrigerator, Washer, Dryer, Gas Water Heater, Utility Connections for Gas Range, Utility Connections for Electric Range, Utility Connections for Electric Dryer
Laundry Flooring - Stone/Ceramic Tile, In Basement, Washer Hookup
Exterior
Exterior Feature Balcony / Deck, Rain Gutters
Garage Spaces 2.0
Community Features Park, Walk/Jog Trails, Bike Path, Conservation Area
Utilities Available for Gas Range, for Electric Range, for Electric Dryer, Washer Hookup
Waterfront false
Roof Type Shingle, Rubber
Parking Type Detached, Paved Drive
Total Parking Spaces 8
Garage Yes
Building
Lot Description Corner Lot
Foundation Concrete Perimeter, Stone
Sewer Public Sewer
Water Public
Schools
Elementary Schools Tbd
Middle Schools Tbd
High Schools Lexington
Read Less
Want to know what your home might be worth? Contact us for a FREE valuation!

Our team is ready to help you sell your home for the highest possible price ASAP
Bought with Lori Orchanian • Coldwell Banker Residential Brokerage - Belmont







