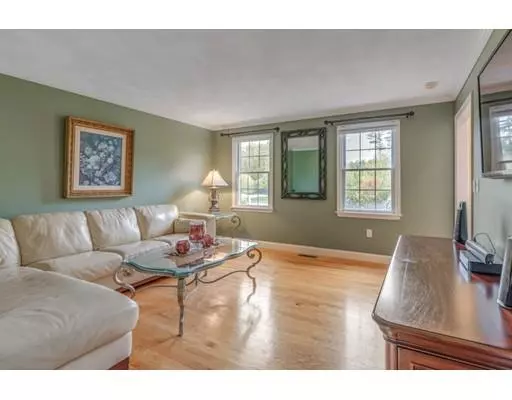$1,050,000
$1,099,000
4.5%For more information regarding the value of a property, please contact us for a free consultation.
14 Sawyer Ln Middleton, MA 01949
4 Beds
3.5 Baths
4,215 SqFt
Key Details
Sold Price $1,050,000
Property Type Single Family Home
Sub Type Single Family Residence
Listing Status Sold
Purchase Type For Sale
Square Footage 4,215 sqft
Price per Sqft $249
Subdivision Ryebrook Estates
MLS Listing ID 72501053
Sold Date 10/07/19
Style Colonial
Bedrooms 4
Full Baths 3
Half Baths 1
Year Built 2002
Annual Tax Amount $11,639
Tax Year 2019
Lot Size 0.920 Acres
Acres 0.92
Property Description
Welcome to the prestigious Ryebrook Estates and this gorgeous home! This stately brick front Colonial home sits on a professionally landscaped lot complete with an in-ground heated-salt water pool. The natural cherry kitchen and center island welcomes you to this wonderful home. The first floor has family room with stone fireplace, dinning room that seats many, living room, half bath and laundry. The upper floor has a beautiful master bedroom w/walk-in closet, sitting room and gorgeous master bath. The other three bedrooms are nice sized with full bath. The lower level is simply a WOWZA! There's a custom bar, game room area, full kitchen, family room area w/fire place and TV and a 3/4 bath to finish off the space. The sliders will then take you outside to the BBQ patio area and on to the heated salt water pool, double sheds and gorgeous lit up rock walls. This is a must see home! Call listing agent for private showing.
Location
State MA
County Essex
Zoning R1B
Direction Liberty Street to Sawyer Lane
Rooms
Family Room Ceiling Fan(s), Flooring - Hardwood, Window(s) - Bay/Bow/Box, Recessed Lighting
Basement Finished, Walk-Out Access, Interior Entry
Primary Bedroom Level Second
Dining Room Coffered Ceiling(s), Flooring - Hardwood, Open Floorplan
Kitchen Flooring - Hardwood, Dining Area, Pantry, Countertops - Stone/Granite/Solid, Kitchen Island, Deck - Exterior, Open Floorplan, Recessed Lighting, Gas Stove, Lighting - Pendant
Interior
Interior Features Countertops - Stone/Granite/Solid, Recessed Lighting, Bathroom - 3/4, Bathroom - Tiled With Shower Stall, Game Room, 3/4 Bath, Kitchen, Central Vacuum
Heating Forced Air, Natural Gas, Fireplace(s)
Cooling Central Air
Flooring Wood, Tile, Flooring - Stone/Ceramic Tile, Flooring - Laminate
Fireplaces Number 2
Fireplaces Type Family Room
Appliance Range, Dishwasher, Disposal, Trash Compactor, Microwave, Refrigerator, Gas Water Heater, Utility Connections for Gas Range
Laundry Closet - Linen, Flooring - Stone/Ceramic Tile, First Floor
Exterior
Exterior Feature Balcony / Deck, Rain Gutters, Storage, Professional Landscaping, Sprinkler System, Decorative Lighting, Stone Wall
Garage Spaces 3.0
Fence Fenced/Enclosed, Fenced
Pool Pool - Inground Heated
Utilities Available for Gas Range
Waterfront false
Roof Type Shingle
Parking Type Attached, Garage Door Opener, Storage, Workshop in Garage, Paved Drive, Off Street, Paved
Total Parking Spaces 4
Garage Yes
Private Pool true
Building
Foundation Concrete Perimeter
Sewer Private Sewer
Water Public
Schools
Elementary Schools Fuller Meadow
Middle Schools How Manning
High Schools Masconomet
Read Less
Want to know what your home might be worth? Contact us for a FREE valuation!

Our team is ready to help you sell your home for the highest possible price ASAP
Bought with Eric Kerr • EWK Realty







