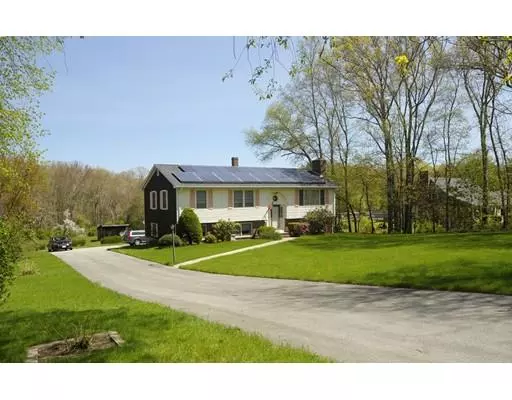$345,000
$359,900
4.1%For more information regarding the value of a property, please contact us for a free consultation.
185 Tickle Rd Westport, MA 02790
2 Beds
2 Baths
1,248 SqFt
Key Details
Sold Price $345,000
Property Type Single Family Home
Sub Type Single Family Residence
Listing Status Sold
Purchase Type For Sale
Square Footage 1,248 sqft
Price per Sqft $276
MLS Listing ID 72501105
Sold Date 08/06/19
Style Raised Ranch
Bedrooms 2
Full Baths 2
HOA Y/N false
Year Built 1980
Annual Tax Amount $2,415
Tax Year 2018
Lot Size 1.400 Acres
Acres 1.4
Property Description
First Showings at Open House Saturday 1:00-2:30. Beautifully maintained raised ranch on a substantial country lot in wonderful Westport! Featuring two to three bedrooms, two full baths with partially finished basement and one car garage under. Main level includes large kitchen to dining room, slider to deck along with living room with a gorgeous fire place. Bedrooms are large with gorgeous hardwood floors and great closet space. Lower level includes separate laundry room, another full bathroom, huge finished room, storage space and garage! Expansive manicured yard with 2 sheds/out buildings. Large, long, wrap around the back driveway is great for parking, possible basketball court, patio... you imagine it and there's room! Not to mention the amenities of the Westport seaside and Horseneck Beach!
Location
State MA
County Bristol
Zoning R1
Direction Please use GPS
Rooms
Family Room Bathroom - Full, Exterior Access, Open Floorplan, Gas Stove
Basement Full, Partially Finished, Walk-Out Access, Interior Entry, Garage Access
Primary Bedroom Level First
Dining Room Flooring - Hardwood, Deck - Exterior, Slider
Kitchen Flooring - Vinyl, Deck - Exterior
Interior
Interior Features Bathroom - Full, Dining Area, Open Floorplan, Kitchen
Heating Baseboard, Natural Gas
Cooling Wall Unit(s)
Flooring Vinyl, Carpet, Hardwood, Flooring - Wall to Wall Carpet
Fireplaces Number 1
Fireplaces Type Living Room
Appliance Range, Washer, Dryer, Utility Connections for Electric Range
Laundry In Basement
Exterior
Exterior Feature Horses Permitted
Garage Spaces 1.0
Utilities Available for Electric Range
Waterfront false
Roof Type Shingle
Parking Type Under, Paved Drive, Off Street
Total Parking Spaces 5
Garage Yes
Building
Foundation Concrete Perimeter
Sewer Inspection Required for Sale
Water Private
Others
Senior Community false
Read Less
Want to know what your home might be worth? Contact us for a FREE valuation!

Our team is ready to help you sell your home for the highest possible price ASAP
Bought with Judith Lima • Platinum Group Realty, Inc.







