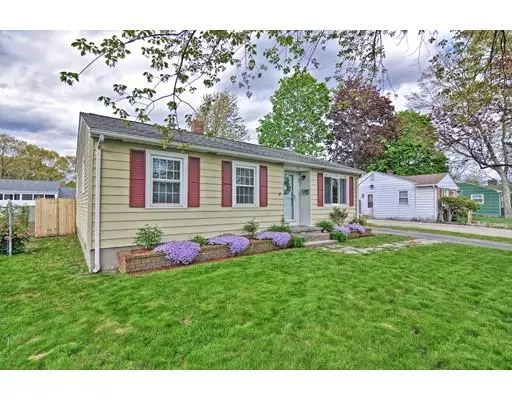$269,050
$265,000
1.5%For more information regarding the value of a property, please contact us for a free consultation.
10 Deer St. East Providence, RI 02916
3 Beds
2 Baths
1,000 SqFt
Key Details
Sold Price $269,050
Property Type Single Family Home
Sub Type Single Family Residence
Listing Status Sold
Purchase Type For Sale
Square Footage 1,000 sqft
Price per Sqft $269
Subdivision Rumford / Phillipsdale
MLS Listing ID 72501832
Sold Date 06/24/19
Style Ranch
Bedrooms 3
Full Baths 2
Year Built 1959
Annual Tax Amount $3,732
Tax Year 2018
Lot Size 6,098 Sqft
Acres 0.14
Property Description
***OPEN HOUSE HAS BEEN CANCELED! *** Offer Has Been Accepted!!! Prepare to be delighted by this beautiful, single-level ranch that is tucked away in the quaint Rumford, RI community. Updated and move-in ready, this home is pleasing to the senses with freshly painted warm tones, hardwood floors and a spacious layout. The home flows beautifully with three big bedrooms and two full bathrooms, an updated kitchen and natural light throughout. There's an attached, 1 car garage as well as additional 900+sq/ft of finished space in the basement complete with guest room and cedar closet. A brand new stockade fence perfectly frames the well-groomed back yard, play area, and large deck. Conveniently located, you're minutes from all shopping, entertainment, restaurants, highways, train stations and other travel needs. This is a fantastic home you won't want to miss out on!
Location
State RI
County Providence
Zoning R1
Direction Pawtucket Ave - To Inman - To Deer
Rooms
Basement Full, Finished, Interior Entry
Primary Bedroom Level First
Interior
Heating Hot Water, Natural Gas
Cooling Window Unit(s)
Flooring Wood, Tile, Carpet
Appliance Gas Water Heater, Utility Connections for Gas Range, Utility Connections for Gas Oven
Laundry In Basement
Exterior
Exterior Feature Rain Gutters
Garage Spaces 1.0
Fence Fenced/Enclosed, Fenced
Utilities Available for Gas Range, for Gas Oven
Waterfront false
Roof Type Shingle
Parking Type Attached, Paved Drive
Total Parking Spaces 3
Garage Yes
Building
Lot Description Level
Foundation Concrete Perimeter
Sewer Public Sewer
Water Public
Read Less
Want to know what your home might be worth? Contact us for a FREE valuation!

Our team is ready to help you sell your home for the highest possible price ASAP
Bought with Non Member • Non Member Office







