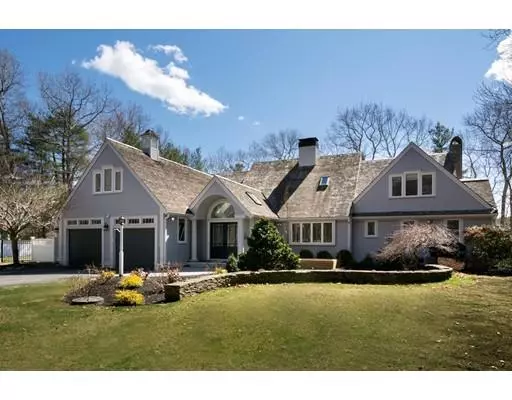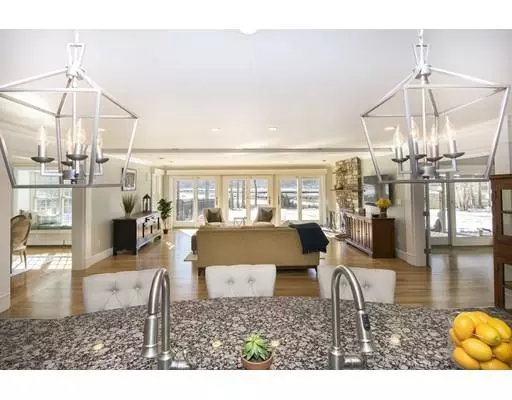$1,935,000
$1,995,000
3.0%For more information regarding the value of a property, please contact us for a free consultation.
41 Arrowhead Dr Norwell, MA 02061
5 Beds
5.5 Baths
5,625 SqFt
Key Details
Sold Price $1,935,000
Property Type Single Family Home
Sub Type Single Family Residence
Listing Status Sold
Purchase Type For Sale
Square Footage 5,625 sqft
Price per Sqft $344
Subdivision Arrowhead
MLS Listing ID 72502152
Sold Date 06/26/19
Style Cape, Contemporary
Bedrooms 5
Full Baths 5
Half Baths 1
HOA Fees $100/mo
HOA Y/N true
Year Built 1984
Annual Tax Amount $23,226
Tax Year 2019
Lot Size 3.030 Acres
Acres 3.03
Property Description
The ultimate in casual luxe living with sweeping views of the North River! This custom built 13-room Campbell Smith designed home sits on over 3 acres in a private retreat setting with unobstructed river views - the location is unparalleled. With views from almost every room, the OPEN concept floorplan features a custom kitchen & adjoining family room with fireplace & walls of windows at the heart of the home. Spacious, bright & dramatic living spaces blend seamlessly. With a first floor guest suite, library, play room & mudroom, this home is designed with the active family in mind. Upstairs are four bedrooms & updated family baths. Savor panoramic views from the stunning MBR suite with adjoining exercise room & brand new SPA-like bath. With coastal décor throughout & gorgeous walls of windows, the outdoors truly comes in. A heated gunite pool is steps outside with wrought iron fencing, patios & lush landscaping. Now you can have it all!
Location
State MA
County Plymouth
Zoning RES
Direction Main Street to Arrowhead Drive
Rooms
Family Room Flooring - Hardwood
Basement Crawl Space, Interior Entry, Sump Pump, Concrete
Primary Bedroom Level Second
Dining Room Flooring - Hardwood, Window(s) - Bay/Bow/Box
Kitchen Flooring - Hardwood, Countertops - Stone/Granite/Solid, Kitchen Island, Open Floorplan, Recessed Lighting
Interior
Interior Features Balcony - Interior, Bathroom - Full, Closet - Linen, Exercise Room, Foyer, Play Room, Library, Mud Room, Central Vacuum, Wired for Sound
Heating Central, Baseboard, Radiant, Oil, Hydro Air
Cooling Central Air, 3 or More
Flooring Tile, Carpet, Hardwood, Flooring - Hardwood, Flooring - Wall to Wall Carpet, Flooring - Stone/Ceramic Tile
Fireplaces Number 5
Fireplaces Type Family Room, Living Room, Master Bedroom, Bedroom
Appliance Range, Dishwasher, Trash Compactor, Microwave, Refrigerator, Oil Water Heater, Water Heater(Separate Booster), Plumbed For Ice Maker, Utility Connections for Gas Range, Utility Connections for Electric Oven
Laundry Second Floor, Washer Hookup
Exterior
Exterior Feature Balcony, Rain Gutters, Storage, Professional Landscaping, Sprinkler System, Decorative Lighting
Garage Spaces 2.0
Fence Fenced
Pool In Ground
Community Features Shopping, Walk/Jog Trails, Medical Facility, Conservation Area, House of Worship, Marina, Private School, T-Station
Utilities Available for Gas Range, for Electric Oven, Washer Hookup, Icemaker Connection
Waterfront false
Roof Type Wood
Parking Type Attached, Garage Door Opener, Storage, Paved Drive, Off Street
Total Parking Spaces 6
Garage Yes
Private Pool true
Building
Lot Description Wooded
Foundation Concrete Perimeter
Sewer Private Sewer
Water Public
Schools
Elementary Schools Vinal
Middle Schools Norwell Middle
High Schools Norwell High
Others
Senior Community false
Acceptable Financing Contract
Listing Terms Contract
Read Less
Want to know what your home might be worth? Contact us for a FREE valuation!

Our team is ready to help you sell your home for the highest possible price ASAP
Bought with Cynthia Houlihan • Robert Paul Properties, Inc







