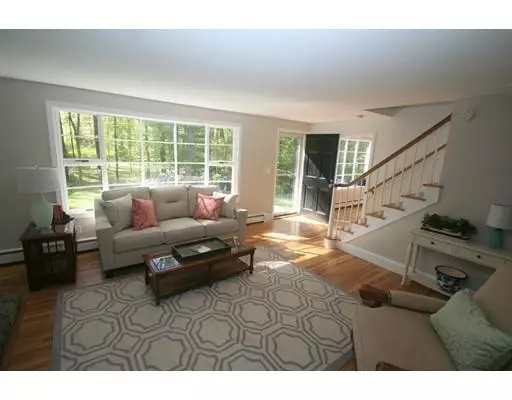$596,900
$599,900
0.5%For more information regarding the value of a property, please contact us for a free consultation.
277 Prospect St Norwell, MA 02061
3 Beds
2 Baths
1,865 SqFt
Key Details
Sold Price $596,900
Property Type Single Family Home
Sub Type Single Family Residence
Listing Status Sold
Purchase Type For Sale
Square Footage 1,865 sqft
Price per Sqft $320
MLS Listing ID 72502891
Sold Date 07/16/19
Style Cape
Bedrooms 3
Full Baths 2
HOA Y/N false
Year Built 1967
Annual Tax Amount $9,205
Tax Year 2019
Lot Size 2.310 Acres
Acres 2.31
Property Description
This Cape is all refreshed and just about perfect for you. New paint top to bottom, satin finish hardwood floors up and down, all new lighting fixtures, new appliances and more. Updated energy efficient Harvey windows, fiber cement siding, newer state of the art boiler, hot water tank and oil tank. Conveniently to everything, located in the Cole school district, across from Hornstra Dairy Farm. Walk to Jacobs Pond and walking trails or just a short drive to the new Merchant's Row or Derby Shoppes. This beautiful home offers privacy and serenity on 2.31 acres of land. The property offers an oversized 2-car garage connected by a carport with a deck above. If you like private settings, this home is for you. And if you want more finished space, the basement offers high ceilings and more opportunities. Won't last so come see fast.
Location
State MA
County Plymouth
Zoning Res
Direction Grove to Prospect or Main to Jacobs Ln to Prospect St. Across from Hornstra Farms. 500' driveway
Rooms
Basement Full, Walk-Out Access, Interior Entry, Radon Remediation System, Concrete, Unfinished
Primary Bedroom Level Second
Dining Room Flooring - Hardwood, Window(s) - Bay/Bow/Box
Kitchen Window(s) - Bay/Bow/Box, Countertops - Stone/Granite/Solid, Kitchen Island, Recessed Lighting, Remodeled, Stainless Steel Appliances, Lighting - Pendant
Interior
Heating Baseboard, Oil, Wood Stove
Cooling None
Flooring Tile, Vinyl, Hardwood
Fireplaces Number 1
Appliance Range, Dishwasher, Microwave, Refrigerator, Oil Water Heater, Tank Water Heater, Utility Connections for Electric Range, Utility Connections for Electric Dryer
Laundry Washer Hookup
Exterior
Exterior Feature Balcony, Rain Gutters
Garage Spaces 2.0
Community Features Public Transportation, Shopping, Tennis Court(s), Park, Walk/Jog Trails, Stable(s), Medical Facility, Bike Path, Conservation Area, Highway Access, House of Worship, Public School
Utilities Available for Electric Range, for Electric Dryer, Washer Hookup
Waterfront false
Waterfront Description Stream
Roof Type Shingle
Parking Type Detached, Carport, Garage Door Opener, Storage, Workshop in Garage, Garage Faces Side, Shared Driveway, Unpaved
Total Parking Spaces 10
Garage Yes
Building
Lot Description Wooded, Easements
Foundation Concrete Perimeter
Sewer Private Sewer
Water Private
Schools
Elementary Schools Cole Elementary
Middle Schools Nms
High Schools Nhs
Others
Acceptable Financing Contract
Listing Terms Contract
Read Less
Want to know what your home might be worth? Contact us for a FREE valuation!

Our team is ready to help you sell your home for the highest possible price ASAP
Bought with Tammy Downes • William Raveis R.E. & Home Services







