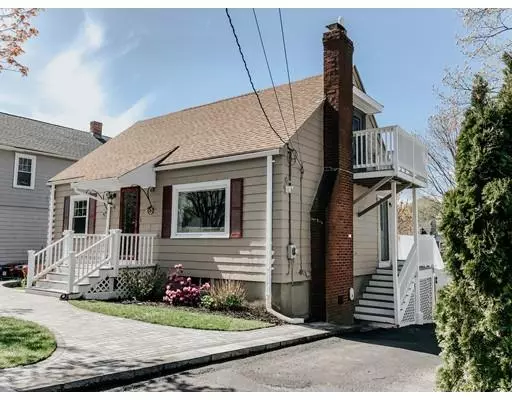$564,000
$569,000
0.9%For more information regarding the value of a property, please contact us for a free consultation.
9 Charlotte Rd Swampscott, MA 01907
3 Beds
2 Baths
1,766 SqFt
Key Details
Sold Price $564,000
Property Type Single Family Home
Sub Type Single Family Residence
Listing Status Sold
Purchase Type For Sale
Square Footage 1,766 sqft
Price per Sqft $319
MLS Listing ID 72504335
Sold Date 07/19/19
Style Cape
Bedrooms 3
Full Baths 2
Year Built 1950
Annual Tax Amount $6,358
Tax Year 2019
Lot Size 4,356 Sqft
Acres 0.1
Property Description
Location!! This 3 Bedroom, 2 bath Classic Cape style home is situated on a very quiet dead-end road adjacent to Phillips Park and steps to shops, public transportation and BEACH! Recently updated and painted. Gracious open living room with hardwood floors and fireplace leads to a chef's kitchen with granite countertops, new stainless steel appliances, a wine cooler & breakfast bar! Just off the kitchen is a deck for endless entertainment and barbecue. Gorgeous formal dining room, first-floor bedroom/office, and a stunning bathroom with rain shower complete the main level. Upstairs, two more bedrooms and a full bath. The master includes glass atrium doors and a charming balcony. The lower level is partially finished with a laundry room, tons of storage space, a beautiful family/movie room, and a special bonus guest suite with access to a large fully fenced backyard! Front yard with paver walkway and driveway for 3 cars parking. Simply perfect!
Location
State MA
County Essex
Area Phillips Beach
Zoning A3
Direction Humphrey St to Bates Rd to Charlotte Rd
Rooms
Family Room Flooring - Wall to Wall Carpet
Basement Full, Partially Finished, Interior Entry, Garage Access
Primary Bedroom Level Second
Dining Room Closet, Flooring - Hardwood
Kitchen Flooring - Hardwood, Pantry, Countertops - Stone/Granite/Solid, Breakfast Bar / Nook, Deck - Exterior, Open Floorplan, Wine Chiller
Interior
Interior Features Closet, Bonus Room
Heating Forced Air, Electric Baseboard, Natural Gas
Cooling None
Flooring Wood, Tile, Carpet, Hardwood
Fireplaces Number 1
Fireplaces Type Living Room
Appliance Range, Oven, Dishwasher, Disposal, Microwave, Refrigerator, Freezer, Washer, Dryer, Wine Refrigerator, Gas Water Heater, Tank Water Heater, Utility Connections for Electric Range, Utility Connections for Electric Oven, Utility Connections for Gas Dryer
Laundry Walk-in Storage, In Basement
Exterior
Exterior Feature Balcony
Fence Fenced
Community Features Public Transportation, Shopping, Park, House of Worship, Public School, T-Station
Utilities Available for Electric Range, for Electric Oven, for Gas Dryer
Waterfront false
Waterfront Description Beach Front, Ocean, 3/10 to 1/2 Mile To Beach, Beach Ownership(Public)
Roof Type Shingle
Parking Type Paved Drive, Paved
Total Parking Spaces 3
Garage No
Building
Foundation Concrete Perimeter
Sewer Public Sewer
Water Public
Schools
Middle Schools Swampscott
High Schools Swampscott
Others
Acceptable Financing Contract
Listing Terms Contract
Read Less
Want to know what your home might be worth? Contact us for a FREE valuation!

Our team is ready to help you sell your home for the highest possible price ASAP
Bought with Christopher McKenna • Commonwealth Standard Realty Advisors







