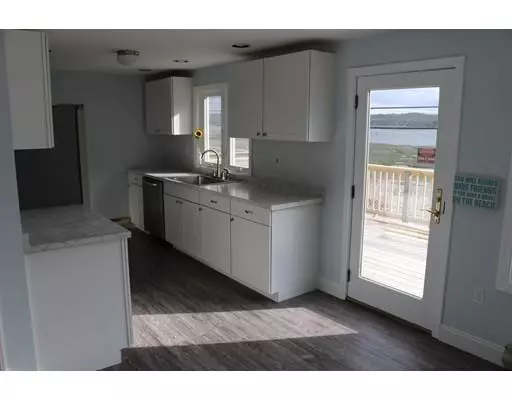$715,000
$714,999
For more information regarding the value of a property, please contact us for a free consultation.
292 Central Ave Scituate, MA 02066
4 Beds
2.5 Baths
2,184 SqFt
Key Details
Sold Price $715,000
Property Type Single Family Home
Sub Type Single Family Residence
Listing Status Sold
Purchase Type For Sale
Square Footage 2,184 sqft
Price per Sqft $327
MLS Listing ID 72506359
Sold Date 06/28/19
Style Colonial
Bedrooms 4
Full Baths 2
Half Baths 1
HOA Y/N false
Year Built 1995
Annual Tax Amount $8,985
Tax Year 2019
Lot Size 10,454 Sqft
Acres 0.24
Property Description
Don’t fight Cape traffic. It’s all right here in Humarock beach. Enjoy the beach, decks, and balconies... choose Ocean views /South River views full of boats in summer time. This home has been used year round for the last 5 years. There are mini split heat pumps throughout keeping house warm in winter and cool in summer. Solar panels on the roof. The lease is transferable. The house has been almost totally renovated. Brand new kitchen with white shaker cabinets, stainless appliances and a great view of the river. All new paint and luxury vinyl plank flooring ..elegant yet practical for a beach house. The views from front and back decks are breathtaking. Half bath on the first floor. There are three bedrooms, a full bath, and laundry on the second floor. Great Views here too. The third floor is a master bedroom oasis. Vaulted ceilings, two balconies and windows for River and Ocean viewing, beautiful master bath w tile and Humarock Beach stones hand laid in the tile. This is THE ONE!
Location
State MA
County Plymouth
Area Humarock
Zoning res
Direction Sea Street past Bridgewaye Inn over bridge to Marshfield ave, then left on Central
Rooms
Family Room Ceiling Fan(s), Flooring - Vinyl, Window(s) - Picture, Deck - Exterior, Open Floorplan, Recessed Lighting, Remodeled
Primary Bedroom Level Third
Dining Room Flooring - Vinyl, Window(s) - Picture, Deck - Exterior, Exterior Access, Open Floorplan, Recessed Lighting, Remodeled
Kitchen Flooring - Vinyl, Deck - Exterior, Remodeled, Stainless Steel Appliances, Lighting - Overhead
Interior
Interior Features Office, Internet Available - DSL
Heating Electric Baseboard, Heat Pump, Electric
Cooling Heat Pump
Flooring Tile, Flooring - Vinyl
Appliance Range, Dishwasher, Microwave, Electric Water Heater, Utility Connections for Electric Range, Utility Connections for Electric Dryer
Laundry Second Floor, Washer Hookup
Exterior
Exterior Feature Balcony
Utilities Available for Electric Range, for Electric Dryer, Washer Hookup
Waterfront true
Waterfront Description Waterfront, Beach Front, Ocean, Bay, Frontage, Direct Access, Bay, Ocean, 0 to 1/10 Mile To Beach, Beach Ownership(Private,Deeded Rights)
View Y/N Yes
View Scenic View(s)
Roof Type Shingle
Parking Type Off Street
Total Parking Spaces 3
Garage No
Building
Foundation Other
Sewer Private Sewer
Water Public
Others
Senior Community false
Acceptable Financing Contract
Listing Terms Contract
Read Less
Want to know what your home might be worth? Contact us for a FREE valuation!

Our team is ready to help you sell your home for the highest possible price ASAP
Bought with Melissa McNamara • William Raveis R.E. & Home Services







