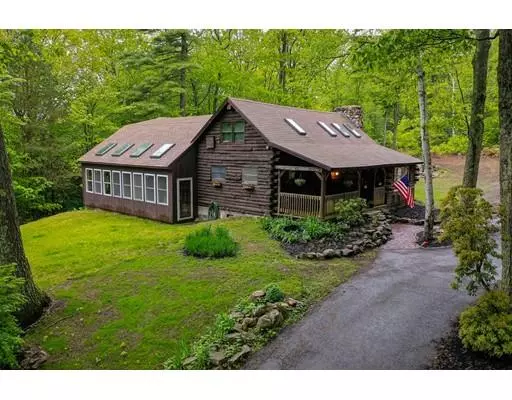$315,000
$299,900
5.0%For more information regarding the value of a property, please contact us for a free consultation.
27 Morgan Road Hubbardston, MA 01452
3 Beds
2 Baths
1,456 SqFt
Key Details
Sold Price $315,000
Property Type Single Family Home
Sub Type Single Family Residence
Listing Status Sold
Purchase Type For Sale
Square Footage 1,456 sqft
Price per Sqft $216
MLS Listing ID 72507887
Sold Date 10/11/19
Style Cape, Log
Bedrooms 3
Full Baths 2
Year Built 1974
Annual Tax Amount $3,848
Tax Year 2018
Lot Size 6.190 Acres
Acres 6.19
Property Description
Log Home retreat on 6+ private acres, set approximately 225' off the road. This property is complete with forested land, walking trails and even a fishing/swimming hole! Set nicely back from the road, this 2-3 bedroom exposed log home is your own private getaway, just 4 miles to Route 2 at exit 22, 11 miles to Route 2 in Westminster and 23 miles to Worcester. Loft overlooking 15’ ceiling in living room. Wide pine flooring throughout. Detached 3 car garage, Farmers Porch. Sunroom with Hot Tub, PERFECT for your indoor plants! Sauna and workshop area in basement with expansion potential in the 18' x 13' unfinished walk out room with French doors. NEW Roof in 2013, NEW Buderus boiler with Logamatic controls, Roth Eco Oil Tank and Hybrid Water Heater, all installed in 2015. Hubbardston's Asnacomet Pond (called Comet Pond by locals) offers fishing and swimming for Hubbardston residents. Don't miss the VIDEO TOUR
Location
State MA
County Worcester
Zoning RES-AG
Direction Route 68 to Morgan Road. House is on left. Not visible from the road.
Rooms
Basement Full, Walk-Out Access, Interior Entry, Sump Pump
Primary Bedroom Level First
Kitchen Flooring - Wood, Dining Area, Stainless Steel Appliances
Interior
Interior Features Ceiling Fan(s), Ceiling - Cathedral, Loft, Sun Room, Sauna/Steam/Hot Tub
Heating Baseboard, Oil
Cooling None
Flooring Wood, Pine, Flooring - Wood, Flooring - Stone/Ceramic Tile
Fireplaces Number 1
Fireplaces Type Living Room
Appliance Range, Dishwasher, Refrigerator, Range Hood, Water Heater, Plumbed For Ice Maker, Utility Connections for Electric Range, Utility Connections for Electric Oven, Utility Connections for Electric Dryer
Laundry Electric Dryer Hookup, Washer Hookup, In Basement
Exterior
Garage Spaces 3.0
Utilities Available for Electric Range, for Electric Oven, for Electric Dryer, Washer Hookup, Icemaker Connection
Waterfront false
Waterfront Description Beach Front, Lake/Pond, 1 to 2 Mile To Beach, Beach Ownership(Other (See Remarks))
Roof Type Shingle
Parking Type Detached
Total Parking Spaces 4
Garage Yes
Building
Lot Description Wooded, Gentle Sloping
Foundation Concrete Perimeter
Sewer Private Sewer
Water Private
Schools
Elementary Schools Hubbardston Ctr
Middle Schools Quabbin
High Schools Quabbin
Others
Senior Community false
Acceptable Financing Assumable
Listing Terms Assumable
Read Less
Want to know what your home might be worth? Contact us for a FREE valuation!

Our team is ready to help you sell your home for the highest possible price ASAP
Bought with Monique Frigon • CBC Real Estate







