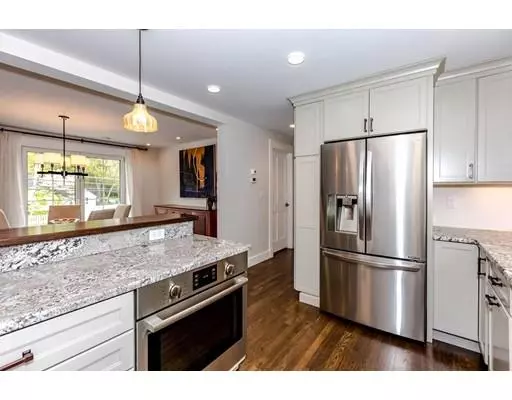$995,000
$1,029,000
3.3%For more information regarding the value of a property, please contact us for a free consultation.
2 Forest Street Sudbury, MA 01776
4 Beds
3.5 Baths
3,803 SqFt
Key Details
Sold Price $995,000
Property Type Single Family Home
Sub Type Single Family Residence
Listing Status Sold
Purchase Type For Sale
Square Footage 3,803 sqft
Price per Sqft $261
MLS Listing ID 72508973
Sold Date 08/08/19
Style Colonial, Farmhouse
Bedrooms 4
Full Baths 3
Half Baths 1
Year Built 1949
Annual Tax Amount $14,227
Tax Year 2019
Lot Size 1.200 Acres
Acres 1.2
Property Description
Is Style, Function and Energy Efficiency important to you? This completely reconstructed Modern Farmhouse at 2 Forest Street features state of the art energy-saving technology including super insulation, Heat Recovery Ventilation (HRV) system providing filtered fresh air 24 hours a day, homeowner-owned 9.4 KW Photovoltaic System, and 2-zone air to air heat pumps for heating and cooling. Enjoy comfortable living year-round in one of Sudbury’s most energy efficient homes with a HERS rating of 10! Beautiful decorator finishes including hardwood and ceramic/stone floors, low VOC finishes, 100% LED lighting, Energy Star appliances, Triple Pane windows, with passive solar exposure on a bucolic low-maintenance 1+ acre lot adjacent to conservation land. Three floors of multi-generational living offer flexible living including 4 large bedrooms, plus gathering space and lots of storage on all levels. Lower level features bright walkout Artist Studio/shop and potential aupair/in-law quarters.
Location
State MA
County Middlesex
Zoning sfr
Direction Boston Post Road or Hudson Road to Peakham Road to Forest Street #2
Rooms
Family Room Walk-In Closet(s), Flooring - Stone/Ceramic Tile, Exterior Access, Paints & Finishes - Low VOC
Basement Full, Finished
Primary Bedroom Level First
Dining Room Flooring - Hardwood, Exterior Access, Open Floorplan, Paints & Finishes - Low VOC
Kitchen Closet/Cabinets - Custom Built, Flooring - Hardwood, Dining Area, Countertops - Stone/Granite/Solid, Breakfast Bar / Nook, Open Floorplan, Paints & Finishes - Low VOC, Lighting - Pendant
Interior
Interior Features Recessed Lighting, Lighting - Overhead, Bathroom - Tiled With Shower Stall, Closet, Cabinets - Upgraded, Play Room, Mud Room, Office, Bathroom
Heating Ground Source Heat Pump, ENERGY STAR Qualified Equipment
Cooling Central Air, Passive Cooling, ENERGY STAR Qualified Equipment, Air Source Heat Pumps (ASHP)
Flooring Tile, Hardwood, CRI Green Label Plus Certified Carpet, Flooring - Wall to Wall Carpet, Flooring - Stone/Ceramic Tile
Appliance ENERGY STAR Qualified Refrigerator, ENERGY STAR Qualified Dryer, ENERGY STAR Qualified Dishwasher, ENERGY STAR Qualified Washer, Cooktop, Oven - ENERGY STAR, Electric Water Heater, Water Heater, Utility Connections for Electric Range, Utility Connections for Electric Oven, Utility Connections for Electric Dryer
Laundry Flooring - Stone/Ceramic Tile, Electric Dryer Hookup, Paints & Finishes - Low VOC, Washer Hookup, In Basement
Exterior
Exterior Feature Rain Gutters, Professional Landscaping
Garage Spaces 2.0
Community Features Shopping, Pool, Park, Walk/Jog Trails, Conservation Area, House of Worship, Public School
Utilities Available for Electric Range, for Electric Oven, for Electric Dryer, Washer Hookup
Waterfront false
Roof Type Shingle, Other
Parking Type Attached, Off Street
Total Parking Spaces 6
Garage Yes
Building
Lot Description Corner Lot, Wooded
Foundation Concrete Perimeter
Sewer Private Sewer
Water Public
Schools
Elementary Schools Peter Noyes
Middle Schools Ephraim Curtis
High Schools Lsrhs
Read Less
Want to know what your home might be worth? Contact us for a FREE valuation!

Our team is ready to help you sell your home for the highest possible price ASAP
Bought with Paige Yates • Coldwell Banker Residential Brokerage - Weston







