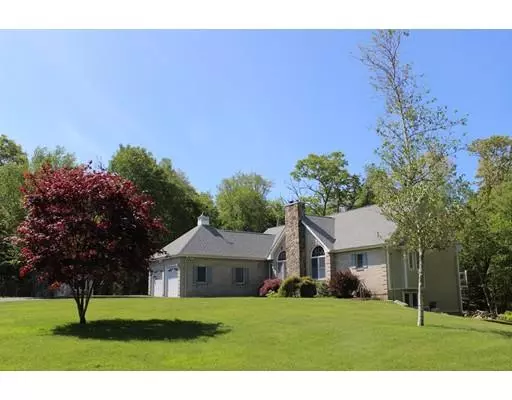$575,000
$575,000
For more information regarding the value of a property, please contact us for a free consultation.
76 Brookwood Dr Westport, MA 02790
3 Beds
3 Baths
2,934 SqFt
Key Details
Sold Price $575,000
Property Type Single Family Home
Sub Type Single Family Residence
Listing Status Sold
Purchase Type For Sale
Square Footage 2,934 sqft
Price per Sqft $195
MLS Listing ID 72510111
Sold Date 08/23/19
Style Ranch
Bedrooms 3
Full Baths 3
HOA Y/N false
Year Built 2000
Annual Tax Amount $3,021
Tax Year 2018
Lot Size 1.730 Acres
Acres 1.73
Property Description
Placed at the end of a cul de sac on 1.73 acres of manicured private grounds this home does not disappoint on the exterior or the interior. Stepping into the home one will appreciate every well thought out high quality detail this home offers. The first floor has soaring ceilings , a high end wood stove in the floor to ceiling stone fireplace , master suite with separate shower and whirl pool tub , gourmet kitchen and two other bedrooms, full bath and laundry. The lower level is just WOW. There is a fireplace , recreation area , sliders to a patio, full bath with sauna , a work room , loads of closets etc , etc. Do not miss this home.
Location
State MA
County Bristol
Zoning R1
Direction follow GPS
Rooms
Family Room Bathroom - Full, Closet, Closet/Cabinets - Custom Built, French Doors, Cable Hookup, Exterior Access, Open Floorplan, Recessed Lighting, Slider, Closet - Double
Basement Full, Finished, Walk-Out Access, Interior Entry, Sump Pump, Concrete
Dining Room Flooring - Wall to Wall Carpet, Balcony / Deck, Open Floorplan
Kitchen Flooring - Stone/Ceramic Tile, Dining Area, Countertops - Stone/Granite/Solid, Cabinets - Upgraded, Open Floorplan, Peninsula
Interior
Interior Features Central Vacuum
Heating Forced Air
Cooling Central Air
Flooring Tile, Carpet, Concrete
Fireplaces Number 2
Fireplaces Type Family Room
Appliance Range, Dishwasher, Microwave, Refrigerator, Washer, Dryer, Water Treatment, Freezer - Upright, Vacuum System, Gas Water Heater
Laundry Washer Hookup
Exterior
Exterior Feature Rain Gutters, Professional Landscaping
Garage Spaces 2.0
Community Features Shopping, Conservation Area, House of Worship, Private School, Public School, University
Utilities Available Washer Hookup
Waterfront false
Waterfront Description Beach Front, Bay, Unknown To Beach
Roof Type Shingle
Parking Type Attached, Off Street
Total Parking Spaces 4
Garage Yes
Building
Lot Description Cleared, Level
Foundation Concrete Perimeter
Sewer Private Sewer
Water Private
Others
Acceptable Financing Contract
Listing Terms Contract
Read Less
Want to know what your home might be worth? Contact us for a FREE valuation!

Our team is ready to help you sell your home for the highest possible price ASAP
Bought with Michael Ryan • Amaral & Associates RE







