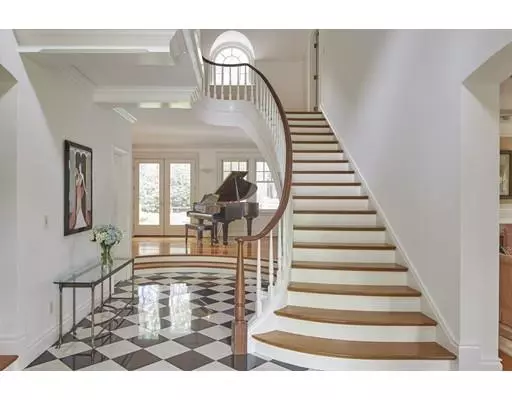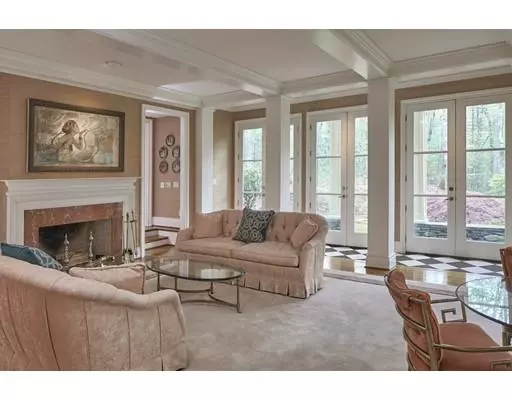$1,650,000
$1,725,000
4.3%For more information regarding the value of a property, please contact us for a free consultation.
52 Goodnow Road Sudbury, MA 01776
5 Beds
6 Baths
7,355 SqFt
Key Details
Sold Price $1,650,000
Property Type Single Family Home
Sub Type Single Family Residence
Listing Status Sold
Purchase Type For Sale
Square Footage 7,355 sqft
Price per Sqft $224
MLS Listing ID 72511888
Sold Date 08/16/19
Style Colonial, Contemporary
Bedrooms 5
Full Baths 5
Half Baths 2
HOA Y/N false
Year Built 1991
Annual Tax Amount $31,808
Tax Year 2019
Lot Size 2.130 Acres
Acres 2.13
Property Description
This sophisticated one of a kind contemporary Colonial designed by Architect Frank Riepe is ideally set on a private two acre site on one of the most bucolic roads in Sudbury. This home offers a true retreat with its stunning pool with bluestone patio, hot tub, and cabana equipped with a full bath and kitchenette. Encompassing over 7,000 square feet of living space, this exceptionally built home provides gracious and elegant living, perfectly appointed for entertaining on any scale. A beautiful entry foyer with sweeping staircase opens to the spacious dining room and fireplaced living room with coffered ceilings and French doors to a private patio. The cherry kitchen with fabulous center island opens to an inviting family room with double-height barreled ceiling and soaring fireplace. The second floor features an elegant master suite with fireplace, double walk-in closets and a gorgeous granite bath with radiant flooring, as well as three additional bedrooms and a playroom.
Location
State MA
County Middlesex
Zoning RESA
Direction Hudson Road to Goodnow Road. First home on right.
Rooms
Family Room Cathedral Ceiling(s), Closet/Cabinets - Custom Built, Flooring - Hardwood, Wet Bar
Basement Full, Partially Finished
Primary Bedroom Level Second
Dining Room Coffered Ceiling(s), Flooring - Hardwood, Window(s) - Bay/Bow/Box
Kitchen Flooring - Hardwood, Dining Area, Pantry, Kitchen Island
Interior
Interior Features Cathedral Ceiling(s), Closet/Cabinets - Custom Built, Wet bar, Closet, Entrance Foyer, Library, Living/Dining Rm Combo, Play Room, Home Office, Central Vacuum, Wet Bar, Wired for Sound
Heating Forced Air, Humidity Control, Natural Gas
Cooling Central Air
Flooring Carpet, Marble, Hardwood, Flooring - Stone/Ceramic Tile, Flooring - Marble, Flooring - Hardwood, Flooring - Wall to Wall Carpet
Fireplaces Number 4
Fireplaces Type Family Room, Living Room
Appliance Range, Oven, Dishwasher, Microwave, Refrigerator, Vacuum System, Gas Water Heater
Laundry Closet/Cabinets - Custom Built, Flooring - Stone/Ceramic Tile, First Floor
Exterior
Exterior Feature Professional Landscaping, Sprinkler System
Garage Spaces 3.0
Pool In Ground
Community Features Shopping, Pool, Walk/Jog Trails, Conservation Area, Public School
Waterfront false
Roof Type Slate
Parking Type Attached, Paved Drive, Off Street
Total Parking Spaces 6
Garage Yes
Private Pool true
Building
Lot Description Wooded
Foundation Concrete Perimeter
Sewer Private Sewer
Water Public
Schools
Elementary Schools Nixon
Middle Schools Curtis Jr.
High Schools Lincoln-Sudbury
Others
Senior Community false
Read Less
Want to know what your home might be worth? Contact us for a FREE valuation!

Our team is ready to help you sell your home for the highest possible price ASAP
Bought with Rosemary Comrie • Comrie Real Estate, Inc.







