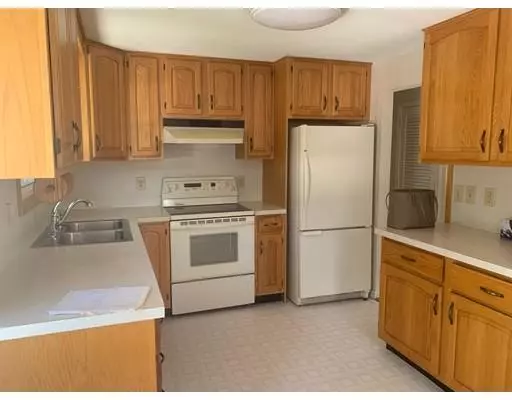$320,000
$339,000
5.6%For more information regarding the value of a property, please contact us for a free consultation.
22 Hickory Lane Salem, NH 03079
3 Beds
1.5 Baths
2,236 SqFt
Key Details
Sold Price $320,000
Property Type Single Family Home
Sub Type Single Family Residence
Listing Status Sold
Purchase Type For Sale
Square Footage 2,236 sqft
Price per Sqft $143
MLS Listing ID 72516153
Sold Date 08/29/19
Bedrooms 3
Full Baths 1
Half Baths 1
Year Built 1965
Annual Tax Amount $5,389
Tax Year 2019
Lot Size 0.340 Acres
Acres 0.34
Property Description
This lovely split level home sits on a very large, flat, professionally landscaped lot in an established Salem Neighborhood. A large maintenance free deck overlooks a well manicured yard featuring an above ground pool. The home is vinyl sided with a five year old roof and all updated vinyl windows. Spacious fireplace living room and dining area boast oak hardwood floors. Lower level has multiple uses/family room/ extended family living area, as it includes a half bath. Close to all major highways for an easy compute North or South.
Location
State NH
County Rockingham
Zoning Res
Direction Wheeler Street to Colonial to Hickory Lane
Rooms
Family Room Storage
Basement Full, Finished
Primary Bedroom Level First
Dining Room Flooring - Hardwood, Deck - Exterior
Kitchen Flooring - Vinyl
Interior
Heating Baseboard, Oil
Cooling None
Flooring Tile, Vinyl, Carpet, Hardwood
Fireplaces Number 1
Fireplaces Type Living Room
Appliance Range, Dishwasher, Disposal, Oil Water Heater, Tank Water Heaterless, Utility Connections for Electric Range, Utility Connections for Electric Oven
Laundry Bathroom - Half, Electric Dryer Hookup, Washer Hookup, In Basement
Exterior
Exterior Feature Professional Landscaping, Garden
Garage Spaces 1.0
Pool Above Ground
Utilities Available for Electric Range, for Electric Oven
Waterfront false
Roof Type Shingle
Parking Type Attached, Paved Drive, Off Street
Total Parking Spaces 4
Garage Yes
Private Pool true
Building
Lot Description Level
Foundation Concrete Perimeter
Sewer Public Sewer
Water Public
Read Less
Want to know what your home might be worth? Contact us for a FREE valuation!

Our team is ready to help you sell your home for the highest possible price ASAP
Bought with Christine Koutrobis • Keller Williams Realty







