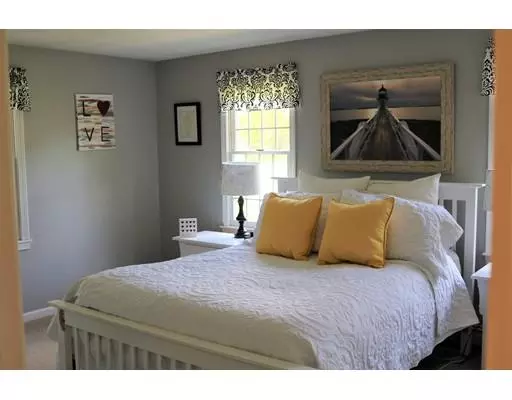$381,900
$385,900
1.0%For more information regarding the value of a property, please contact us for a free consultation.
5 Ward St Carver, MA 02330
3 Beds
1 Bath
1,344 SqFt
Key Details
Sold Price $381,900
Property Type Single Family Home
Sub Type Single Family Residence
Listing Status Sold
Purchase Type For Sale
Square Footage 1,344 sqft
Price per Sqft $284
MLS Listing ID 72516208
Sold Date 08/15/19
Style Cape
Bedrooms 3
Full Baths 1
HOA Y/N false
Year Built 1990
Annual Tax Amount $5,591
Tax Year 2019
Lot Size 1.380 Acres
Acres 1.38
Property Description
Privacy abounds! This wonderful lot with 1.38 acres is surrounded by cranberry bogs and woodlands. This Cape was built in 1990 and has a modern floor plan, but also possesses many classic Cape features. Entering the kitchen you'll find wide pine flooring, Silestone quartz countertops w/peninsula, pendant lighting, lots of storage and a dining area. Front to back living room, full bath with granite vanity, master bedroom located on the first floor, 2 large bedrooms on the second floor. Partially finished basement with a freshly painted family room & den with new flooring. Meticulously manicured lawn with irrigation, patio area, and an above ground pool that's ready for summer. Large detached oversized garage with electricity & a new roof would be a mechanic or hobbyist's dream!! Parking for at least 15 cars. This is one unique property - you won't be disappointed!
Location
State MA
County Plymouth
Zoning RES /
Direction Main St to S Meadow Rd to Ward St. Welcome home!
Rooms
Family Room Closet, Flooring - Laminate
Basement Full, Partially Finished, Interior Entry, Bulkhead, Concrete
Primary Bedroom Level Main
Kitchen Flooring - Wood, Countertops - Stone/Granite/Solid, Cabinets - Upgraded, Exterior Access, Recessed Lighting, Remodeled, Peninsula
Interior
Interior Features Den, Internet Available - Broadband
Heating Baseboard, Electric Baseboard, Oil
Cooling None
Flooring Wood, Tile, Carpet, Laminate, Flooring - Laminate
Appliance Range, Dishwasher, Microwave, Refrigerator, ENERGY STAR Qualified Dishwasher, Oil Water Heater, Tank Water Heaterless, Utility Connections for Electric Range, Utility Connections for Electric Dryer
Laundry Electric Dryer Hookup, Washer Hookup, In Basement
Exterior
Exterior Feature Rain Gutters, Professional Landscaping, Sprinkler System
Garage Spaces 2.0
Pool Above Ground
Community Features Shopping, Park, Walk/Jog Trails, Golf, Conservation Area, Public School
Utilities Available for Electric Range, for Electric Dryer, Washer Hookup
Waterfront false
View Y/N Yes
View Scenic View(s)
Roof Type Shingle
Parking Type Detached, Workshop in Garage, Garage Faces Side, Off Street, Driveway, Stone/Gravel, Paved
Total Parking Spaces 15
Garage Yes
Private Pool true
Building
Lot Description Level
Foundation Concrete Perimeter
Sewer Private Sewer
Water Private
Schools
Elementary Schools Carver Elem.
Middle Schools Carver Middle
High Schools Carver Hs
Others
Senior Community false
Read Less
Want to know what your home might be worth? Contact us for a FREE valuation!

Our team is ready to help you sell your home for the highest possible price ASAP
Bought with Ian Richardson • William Raveis R.E. & Home Services







