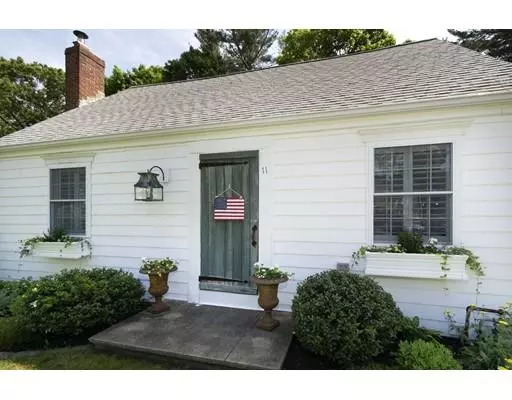$499,000
$489,000
2.0%For more information regarding the value of a property, please contact us for a free consultation.
11 Wilder Rd Norwell, MA 02061
3 Beds
2 Baths
1,332 SqFt
Key Details
Sold Price $499,000
Property Type Single Family Home
Sub Type Single Family Residence
Listing Status Sold
Purchase Type For Sale
Square Footage 1,332 sqft
Price per Sqft $374
MLS Listing ID 72516616
Sold Date 08/16/19
Style Cape
Bedrooms 3
Full Baths 2
Year Built 1952
Annual Tax Amount $6,296
Tax Year 2019
Lot Size 7,840 Sqft
Acres 0.18
Property Description
Updated & Well Maintained picture perfect 3 BR/2 Bath Cape with tremendous curb appeal is located in the highly desirable “Norwell Homes” neighborhood. Sunny kitchen with granite countertops opens to a casual dining area & flows easily to the living room with fireplace & custom builtins. 1st floor bedroom with french slider to deck and full updated bath with jacuzzi tub. Two bedrooms including a spacious master & separate bonus room perfect for an office/nursery/walk in closet along with an updated bath with beadboard & tiled shower complete the 2nd floor. Gleaming hardwood floors & custom plantation shutters throughout. Easy carefree living with maintenance free deck, fence and designer vinyl siding. Expansive deck for entertaining over looks the flat private backyard with storage shed. Professional landscaping features gorgeous perennial gardens & mature plantings. Full basement provides great storage & would be easy to finish. Ideal location close to highway, shopping & restaurants.
Location
State MA
County Plymouth
Zoning res
Direction Grove to Wilder
Rooms
Basement Full, Interior Entry, Unfinished
Primary Bedroom Level Second
Dining Room Flooring - Hardwood, Open Floorplan, Lighting - Overhead
Kitchen Flooring - Hardwood, Dining Area, Countertops - Stone/Granite/Solid, Cabinets - Upgraded, Exterior Access, Open Floorplan, Remodeled
Interior
Interior Features Bonus Room
Heating Forced Air, Oil
Cooling Window Unit(s)
Flooring Tile, Hardwood, Flooring - Hardwood
Fireplaces Number 1
Fireplaces Type Living Room
Appliance Range, Dishwasher, Microwave, Refrigerator, Gas Water Heater, Tank Water Heater, Utility Connections for Electric Range, Utility Connections for Electric Dryer
Laundry In Basement, Washer Hookup
Exterior
Exterior Feature Storage, Professional Landscaping, Decorative Lighting
Fence Fenced/Enclosed, Fenced
Community Features Public Transportation, Shopping, Park, Walk/Jog Trails, Golf, Medical Facility, Highway Access, Public School, T-Station
Utilities Available for Electric Range, for Electric Dryer, Washer Hookup
Waterfront false
Roof Type Shingle
Parking Type Paved Drive, Off Street, Paved
Total Parking Spaces 4
Garage No
Building
Lot Description Level
Foundation Concrete Perimeter
Sewer Private Sewer
Water Public
Schools
Elementary Schools Cole
Middle Schools Norwell Middle
High Schools Norwell Hs
Read Less
Want to know what your home might be worth? Contact us for a FREE valuation!

Our team is ready to help you sell your home for the highest possible price ASAP
Bought with Ben and Kate Real Estate • Keller Williams Realty Signature Properties







