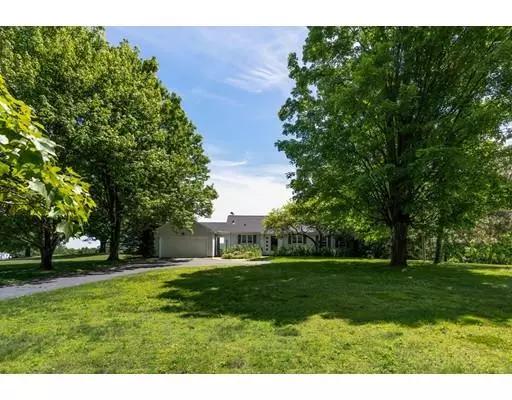$312,000
$299,000
4.3%For more information regarding the value of a property, please contact us for a free consultation.
156 Park St Easthampton, MA 01027
2 Beds
2 Baths
1,859 SqFt
Key Details
Sold Price $312,000
Property Type Single Family Home
Sub Type Single Family Residence
Listing Status Sold
Purchase Type For Sale
Square Footage 1,859 sqft
Price per Sqft $167
MLS Listing ID 72517069
Sold Date 08/06/19
Style Ranch
Bedrooms 2
Full Baths 2
HOA Y/N false
Year Built 1956
Annual Tax Amount $4,374
Tax Year 2019
Lot Size 0.660 Acres
Acres 0.66
Property Description
Set back from the road on a large lot, overlooking Williston's athletic fields and offering spectacular views of the Mt Tom Range, sits this sweet ranch.The main floor features ample living space including living room with fireplace and picture window, adjacent dining room and walkthrough kitchen. The master bedroom and full bath complete the main floor.Take the stairs down to the lower level where you will be pleasantly surprised by the inviting family room with large windows, built in bookcases and fireplace.The second bedroom and second bath are also located on the lower level.The dutch door off the family room opens to the oversized patio and large backyard, where you will enjoy privacy and unparalleled views. With living space, bedroom, full bath and separate entrances to each level, this home offers the possibility for accessory apartment/multigenerational living. Newer roof and heating system. Don't miss this one!
Location
State MA
County Hampshire
Zoning MDL-01
Direction RT 10 to Park Street
Rooms
Family Room Closet/Cabinets - Custom Built, Flooring - Wall to Wall Carpet
Basement Partially Finished
Primary Bedroom Level First
Dining Room Flooring - Wall to Wall Carpet
Kitchen Flooring - Stone/Ceramic Tile
Interior
Heating Baseboard, Oil
Cooling Window Unit(s)
Flooring Wood, Tile, Carpet
Fireplaces Number 2
Fireplaces Type Family Room, Living Room
Appliance Range, Dishwasher, Refrigerator, Washer, Dryer, Electric Water Heater, Utility Connections for Electric Range, Utility Connections for Electric Oven, Utility Connections for Electric Dryer
Laundry Electric Dryer Hookup, Washer Hookup, In Basement
Exterior
Garage Spaces 1.0
Community Features Park, Walk/Jog Trails, Private School, Public School
Utilities Available for Electric Range, for Electric Oven, for Electric Dryer, Washer Hookup
Waterfront false
View Y/N Yes
View Scenic View(s)
Roof Type Shingle
Parking Type Detached, Paved Drive, Off Street
Total Parking Spaces 2
Garage Yes
Building
Foundation Block
Sewer Public Sewer
Water Public
Read Less
Want to know what your home might be worth? Contact us for a FREE valuation!

Our team is ready to help you sell your home for the highest possible price ASAP
Bought with David Hopkins • EcoRealty







